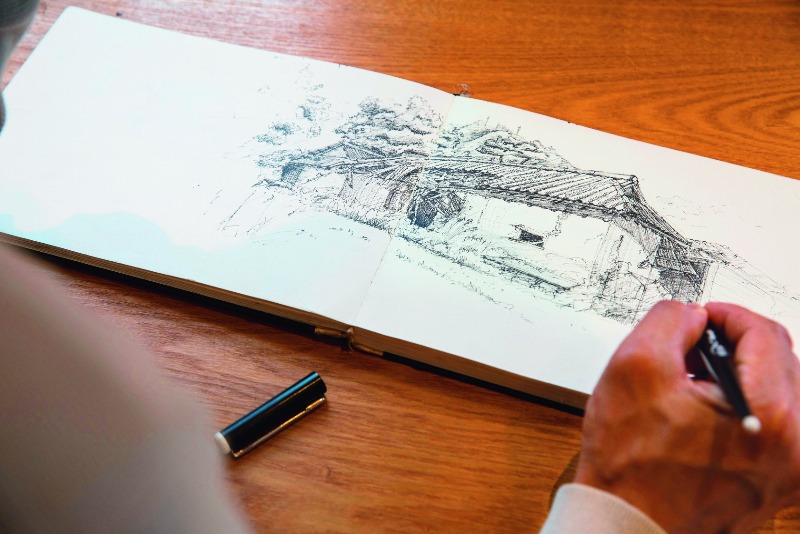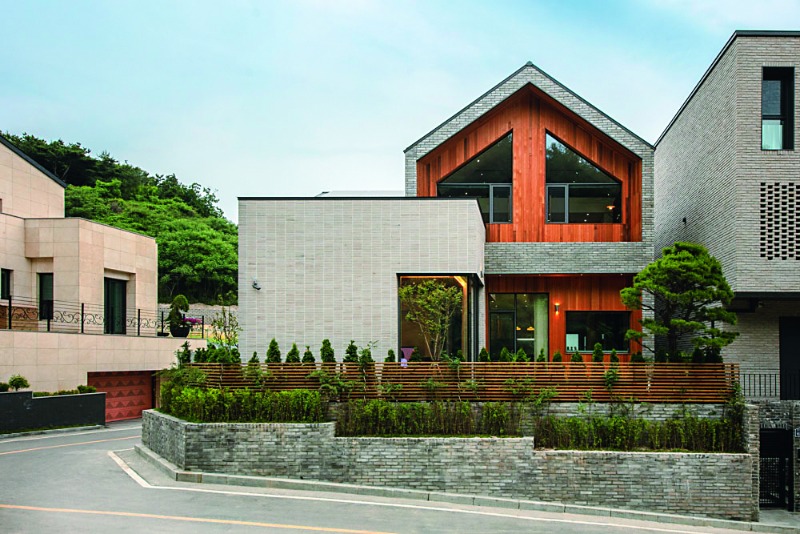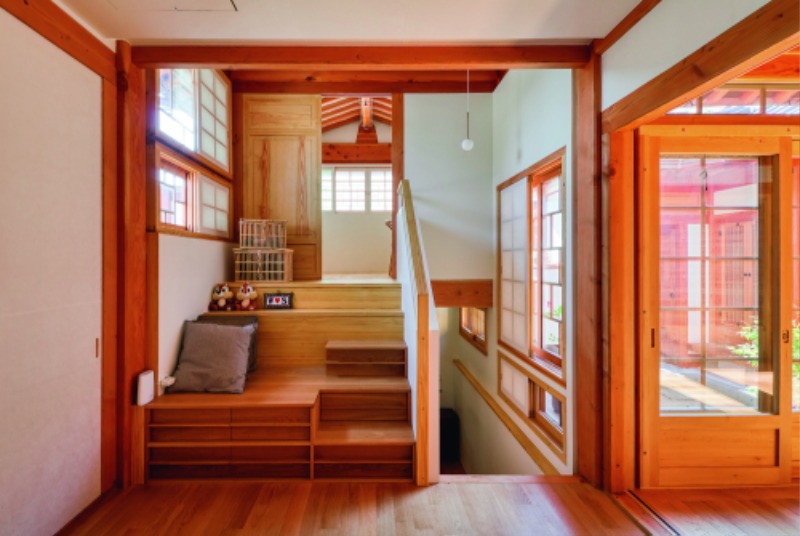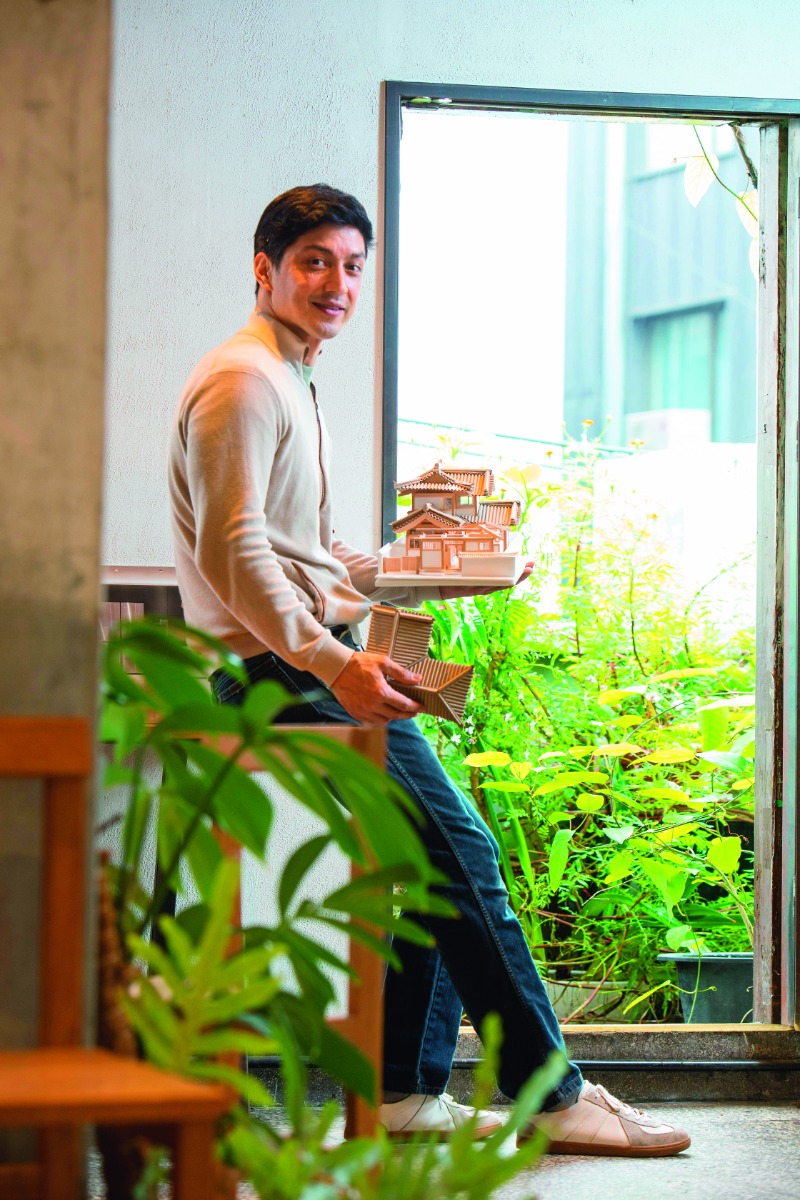Architect Daniel Tändler was born and raised in Germany and graduated from university there, but he has a deeper understanding of hanok than many Koreans, having even designed a few. In 2014, he founded an architecture firm named “urbandetail” with his coworker, Choi Ji-hee, in one of the alleys of Bangsan Market in Euljiro, Seoul.

Daniel Tändler enjoys making sketches of simple old houses that he loves during his exploration of Korea.

Gwanggyo House (2018) in Gyeonggi Province is a modern residence made of wood and brick. It has a gabled roof and three courtyards.
© Lee Sang-hoon, hooxMe

Chebu-dong Hanok (2020) in Seoul was built on the site of an old hanok, which was demolished to make way for a new two-story house. To blend in with the feel of the alley, it was designed to look like a single-story house when seen at street level.
© Lee Sang-hoon, hooxMe
Born to a Korean mother and a German father, Daniel Tändler sometimes spent his school holidays at his maternal grandparents’ home in Gwangju. Along with memories of playing with his cousins there, he fondly recalls the dwelling itself, a traditional Korean house.
While studying economics at the Georg August University of Gottingen in Germany, Tandler had constant misgivings about his major. Before graduation, he interned at the Samsung Economic Research Institute, when he became certain that economics wasn’t what he wanted to do. When he asked himself what he really liked, he realized that he was interested in traditional Korean culture, especially hanok. At his school library, he found a book on hanok written by Shin Young-hoon, a renowned traditional carpenter, and subsequently spent a vacation attending the Hanok Cultural Center that Shin operated. Back in Germany, Tandler finally decided to make the leap and enrolled in the department of architecture at RWTH Aachen University in North Rhine-Westphalia.
After graduation, Tandler started working at guga Urban Architecture, operated by Cho Jung-goo. There, he gained necessary experience, and then opened his own firm. He aspires to fuse contemporary architecture with the spirit of hanok.
Do hanok share anything in common with German architecture?
Timber framing is also used in traditional German architecture. In my hometown, there are many old houses from the medieval period. They resemble hanok in that they’re made with wooden pillars and earthen walls. Stone, wood and earth are used in the traditional architecture of any country, which is why the houses can look similar.
What type of hanok interests you the most?
Rather than the ornate buildings at palaces and Buddhist temples, I like the old houses of the gentry, such as the Sugok Historic House in Andong and the home of the painter and scholar Yun Du-seo in Haenam. During the Joseon Dynasty, strict rules were applied according to Confucian practices, so private homes couldn’t be as ornate as palace buildings or use complex architectural features. Accordingly, they are simple, modest houses. The hanok designed by our office tend to be plain and simple, with single eaves rather than double eaves, as the case requires.

Tändler poses at his office in Euljiro, Seoul. He hopes to take on various projects that will allow him tomodern architecture infused with the spirit of hanok.
How do you think hanok should adjust?
In many cases, building a hanok means making an exact replica of a house from the Joseon period, but it isn’t possible to take architecture from the past and reproduce it exactly in the present. If the interior facilities are changed and spaces with new functions are designed, then the form of the house inevitably changes. Another alternative is to completely change the interior space in a way that fuses with contemporary architecture. To do that, however, one must first find answers to the fundamental question, “What is a hanok?” The challenge going forward is to move beyond copying the external appearance of traditional houses and infuse houses with the essence of hanok.
Which hanok elements can be used in this mix?
This is a problem I’m always thinking about. I want to interpret and express the essence of hanok in contemporary architecture in diverse ways. Hanok are characterized by the coexistence of spaces of completely different nature under the same roof. The daecheong, or the main woodfloored hall, was developed in the southern regions as a space providing relief from hot, humid weather, while the underfloor heating system, ondol, was developed in the cold northern regions for warmth in winter. By nature, the wood-floored hall is an open and showy space, while the ondol rooms are private, closed and simple. The harmonious combination of these disparate elements is fascinating.
Hanok also shows delicate hierarchy in the spatial composition. The yard is connected to the alley and naturally leads into the house, beginning with the wood-floored hall. The hall then leads to each of the separate rooms. In this spatial composition where the path of movement leads from the alley to the yard, then to the wood-floored hall and finally the rooms, the alley and yard are public spaces and the wood-floored hall and rooms are private. Hence, the house has both public and private elements at the same time. If these points are cleverly applied to contemporary architecture, the results can be very interesting.
Seo Yoon-youngArchitecture Columnist
Ha Ji-kwon Photographer