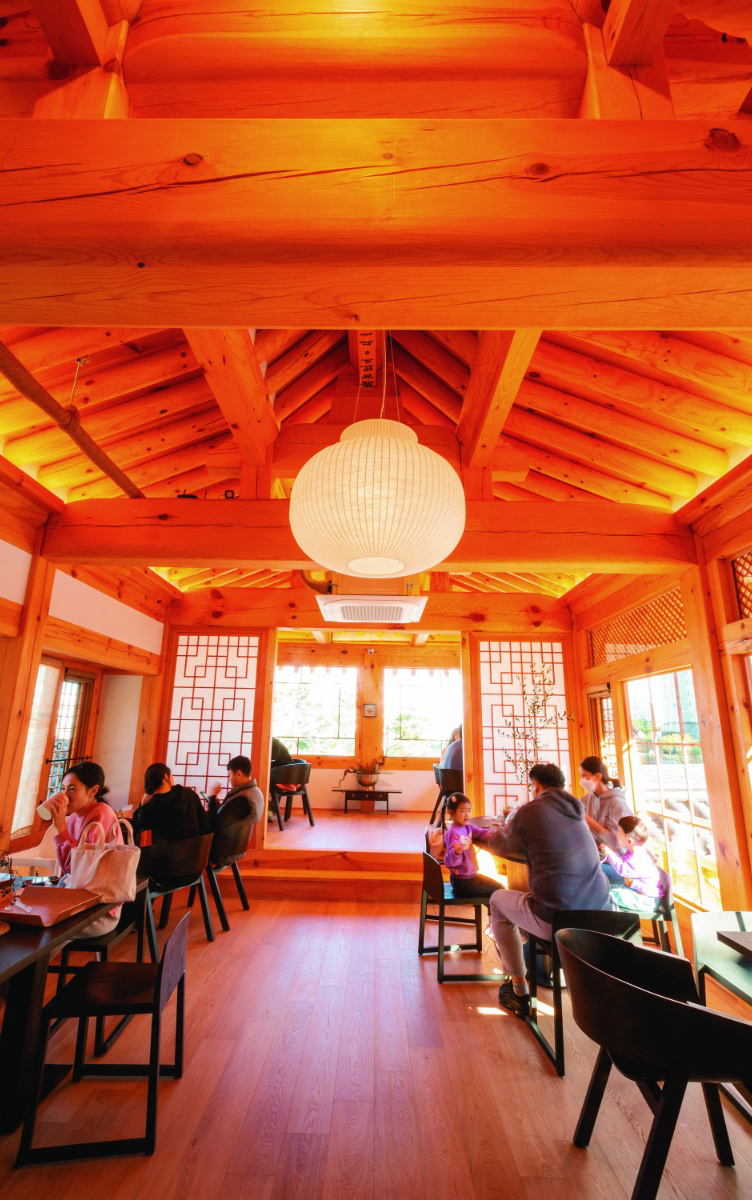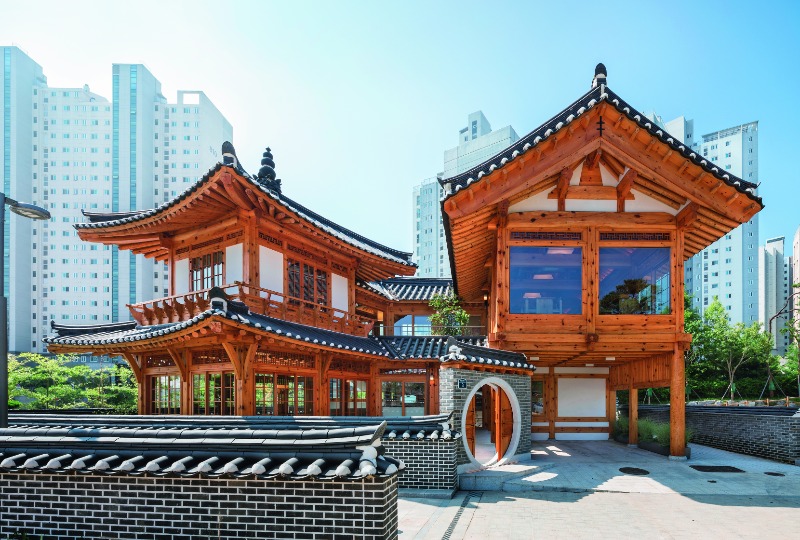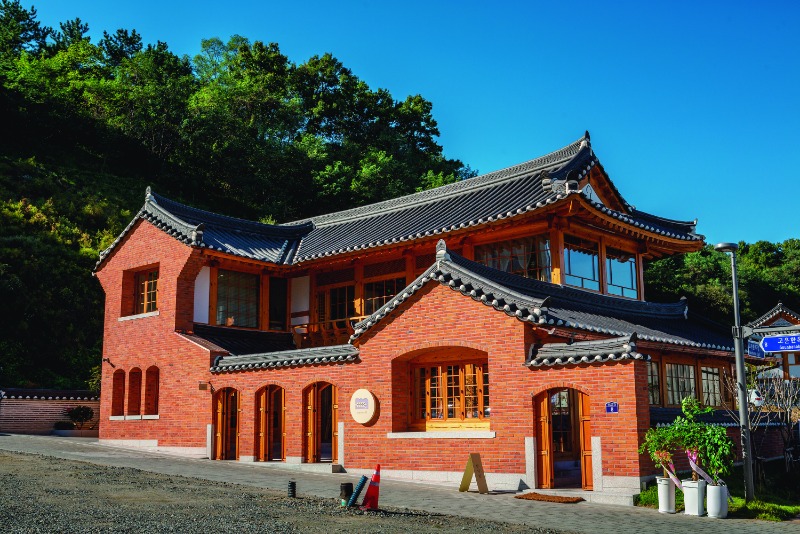Two-story structures weren’t common in traditional Korean architecture, mostly because of the difficulty of installing the underfloor heating system on an upper story. Besides, the population density wasn’t so high as to necessitate efficient use of limited land. But now that the old technological and structural barriers have disappeared, there is growing interest in the residential and commercial applications of hanok.

The interior of Mannamil, a bakery café which opened recently across the road from Café Hemel.
© Ahn Hong-beom

Café Hemel, located in the Hanok Village in Sejong City, is a two-story building with the upper structure in the form of an elevated pavilion. The circular front gate is the café’s signature spot.
© Yun Jun-hwan

A charming structure of brick and wood, Mannamil represents the evolution of cafés in hanok-style buildings.
© Ahn Hong-beom
In most two-story hanok homes today, the second story is usually reserved for family rooms, hobby rooms or studies, which is difficult with a standard single-story hanok. A good example is a house in Chebu-dong, Seoul, which has the client ’s workroom on the second floor. In places with fine natural surroundings, the second story can serve as a sort of belvedere for enjoying the view.
As an architect, what I find most important in designing a two-story hanok is maintaining the basic configuration with a courtyard in the center, and then adding a second floor of appropriate size and placement so that the whole house is structurally balanced.
Two commercial facilities built recently in the Hanok Village in the new planned city of Sejong, South Chungcheong Province, differ from standard hanok architecture in both concept and structural features. Café Hemel (meaning “paradise” in Dutch) is designed so that the tile-roofed second floor can be easily seen from the street. The sunken courtyard and pleasingly simple stairway in the underground hall areaa modern atmosphere. The circular entry gate is so popular that almost every customer takes photos here.
Across the road is Mannamil, a bakery and café. The kitchen is in the spacious basement, and an elevator operates between the floors for the convenience of customers. The most notable feature of this building is the exterior, meant to give off an aura of the past in the brandnew city. Recalling the Enlightenment period of the late 19th century, when Western culture fused with Korean traditions, there are arched doorways on the external red brick wall. Behind this dainty façade is a courtyard and a two-story hanok, giving the café temporal and spatial depth and a unique identity.