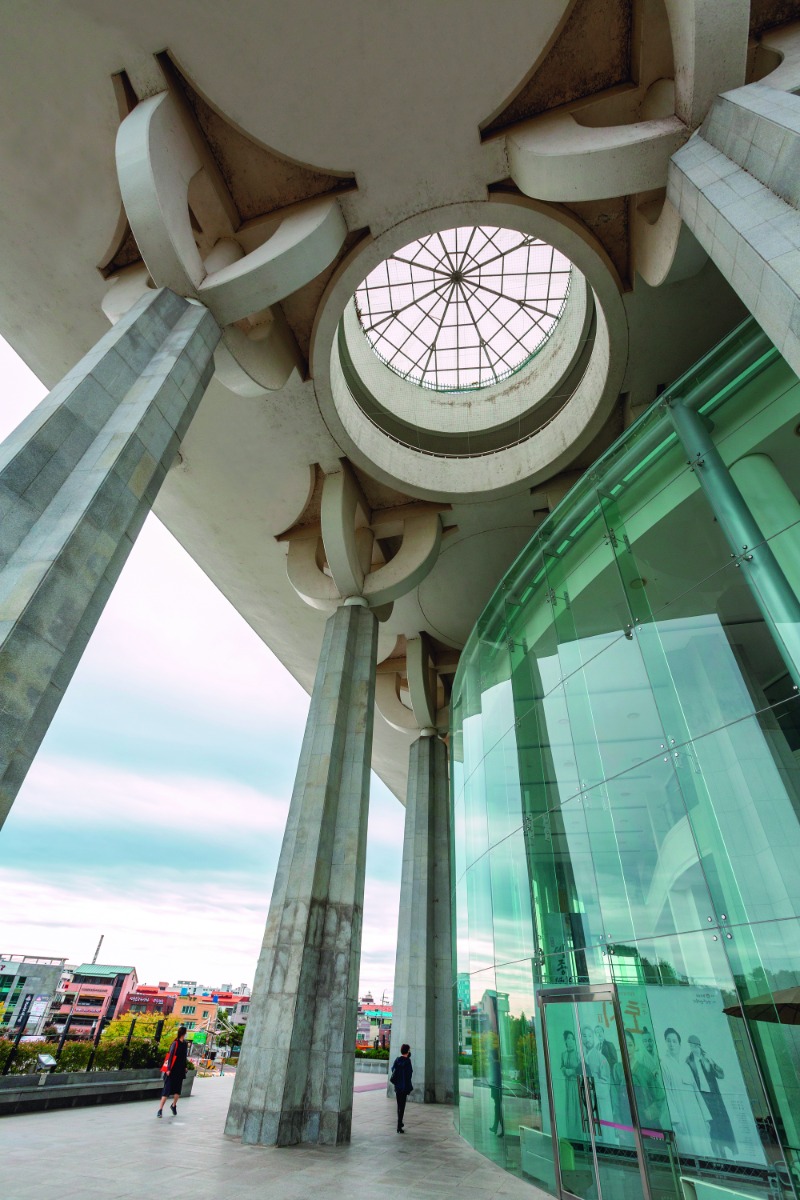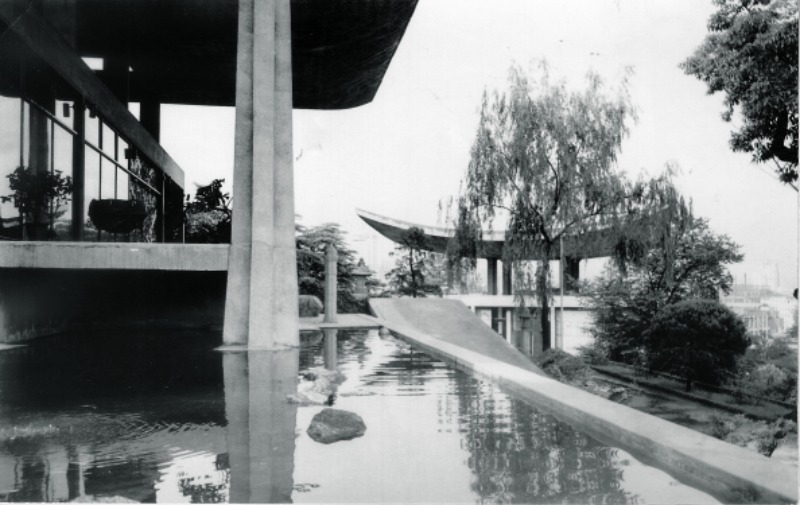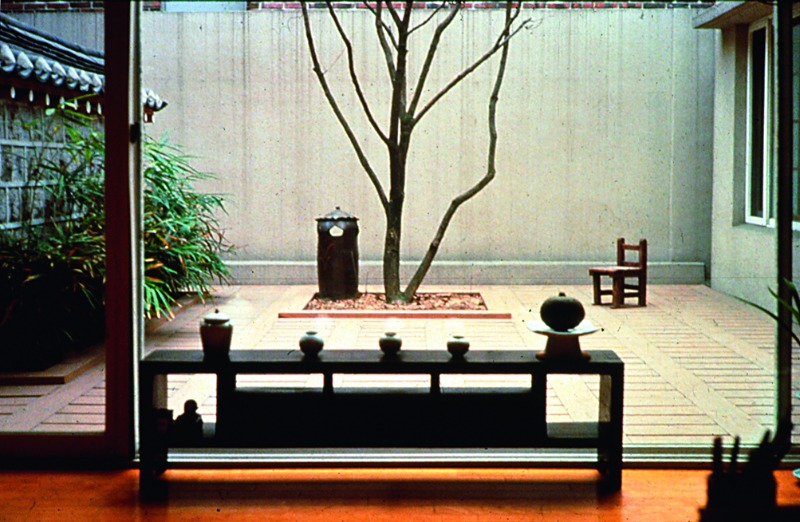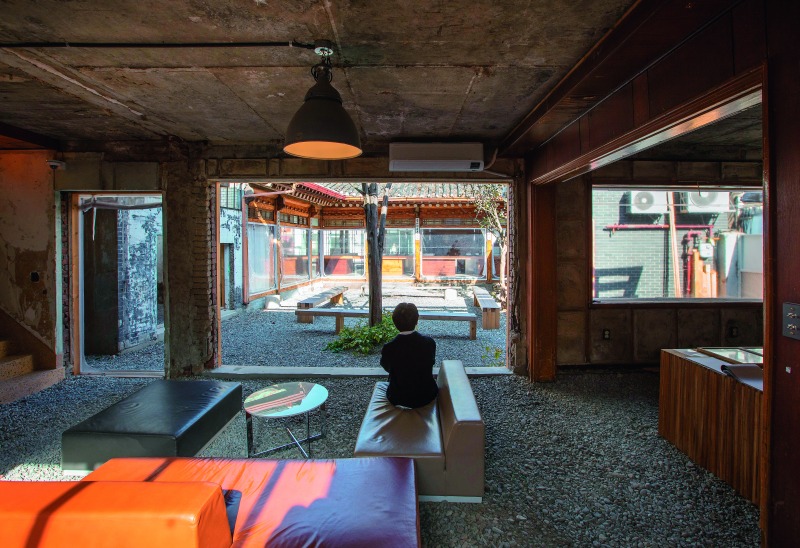Traditional Korean houses are a rich source of inspiration for today’s architects. Taking the unique structures or techniques of hanok as motifs for contemporary architecture, efforts continue tonew aesthetics and functions through experimentation with the innate characteristics of this unique housing form.

The Gyeongnam Culture and Art Center in Jinju, designed by Kim Chung-up (1922-1988), a first-generation modern Korean architect, takes inspiration from the entasis pillars and ornate brackets of traditional wooden buildings. Completed in 1988, it is a modern abstraction of traditional Korean style.
© Ahn Hong-beom
In 1965, a Korean received the Knight of the National Order of Merit (Chevalier de l’ordre national du Mérite) from the French government. The honoree was architect Kim Chung-up (1922-1988). It was the same year Kim’s teacher and the father of modern architecture, Le Corbusier, passed away.
The only Korean who had studied directly under Le Corbusier, Kim was a leading figure in the architecture community after Korea’s liberation from Japanese rule in 1945. He worked at Le Corbusier’s studio in Paris from 1952 to 1956. When he returned home, reconstruction from the mass destruction of the Korean War was underway, and he contemplated how to apply modern architecture to this context. At the same time, he also explored ways to revive traditional Korean architecture. The result of these thoughts and endeavors is the French Embassy in Seoul, built in 1962.
Roof and Eaves

The French Embassy in Seoul, shown in this old photo, features concrete eaves that echo the curved roof line of a traditional Korean house. In 1965, three years after its completion, Kim Chung-up received the Knight of the National Order of Merit from the French government. Due to expansion and renovation of the buildings over the years, the roofs have lost much of their original form.
© Kim Chung Up Architecture Museum
Unlike government-led projects to reproduce traditional architecture, Kim didn’t make the mistake of simply imitating the form of hanok to build traditional-style houses in concrete. Instead, he tried to revive their unique spatial and structural aesthetic. The typical hanok layout has separate buildings, called chae, with specific functions. There is the sarangchae (men’s quarters), anchae (inner quarters or women’s quarters), haengnangchae (servants’ quarters) and byeolchae (annex). The most important sections are the sarangchae, occupied by the master of the house, and the anchae, occupied by the lady of the house. The former, where the male head of the household received guests, is a public or open space. In contrast, the latter is a private area where the family did its personal activities. Based on such functional separation, the French Embassy has two wings: an office building and the ambassador’s residence.
Kim also incorporated the design of the gracefully raised eaves found on hanok. On each building of the embassy, the roof is separated from the body and functions as a sculptural element, with the eaves forming a curved line. The roofs also differ from building to building: the one on the office building curves nimbly, resembling wings spread out like a bird poised for f light, while the residence building has a flat roof that emanates stability. These designs ref lect the aesthetics of hanok, where the anchae is focused on practicality while the sarangchae, which is exposed to the outside, is a little more ornamental. The buildings are faithful to the modern functionalism that Kim learned from Le Corbusier, with the visually striking roofs expressing traditional Korean beauty.
Pillars and Brackets
Also based on the hanok motif is the Gyeongnam Culture and Art Center, completed in 1988. Kim’s design for the building was selected in a competition in 1981. Located in Jinju, South Gyeongsang Province, the building has distinctive pillars and brackets. In traditional wooden buildings, the brackets that connect the pillars with the roof are a highly ornamental feature, characterized by intricately interlocking components and colorful paintwork. The pillars of this culture and art center support the brackets under a sprawling roof – not in the traditional way but in a modern, abstract manner. The brackets are simplified, and the pillar tops, seen from a distance, resemble a woman carrying a pot of water on her head or perhaps a person with both arms thrown up in the air in celebration.
The pillars lined up under the roof echo the entasis pillars of a traditional wooden building. On entasis pillars the diameter of the shaft differs at the top and bottom. The two types of entasis used on Korean buildings are baeheullim, where the shaft bulges outward at the bottom third before narrowing again, and minheullim, where the shaft grows gradually wider toward the bottom. Generally, entasis pillars were used on large buildings such as palace or temple halls, and from a distance they appear much more stable than straight pillars. This provincial culture and art center, which is mainly used for performing arts, was inspired by the double-storied pavilion Gyeonghoeru at Gyeongbok Palace, which has wooden pillars on the upper deck that are narrow at the top and wide at the bottom.
When Korea was growing fast and rushing forward, Seung Hyo-sang (styled Seung H-sang) went backward to pursue the “beauty of poverty.” He has eschewed ornamentation and used exposed concrete to express humble beauty. How is it possible to capture the beauty of hanok with concrete? Seung sought the internal, rather than external, essence of hanok. The answers that he found are expressed in Sujoldang, a house in Nonhyeon-dong, southern Seoul, which he designed in 1992. The owner of the house was Yu Hong-june, a professor and art historian who wrote “My Exploration of Cultural Heritage,” a bestselling series of the 1990s.
Inner Courtyard

This house in Nonhyeondong, Seoul, designed by Seung Hyo-sang, features an exposed concrete exterior but also has the feel of a traditional square-plan hanok with all interior spaces facing a central courtyard. Named Sujoldang (meaning “humble residence”), the house was built in 1992.
© Kim Jae-kyeong
The usual hanok layout has separate wings arranged in the front and back of a large courtyard, but amid rapid urbanization it became increasingly difficult to obtain a large plot of land for a private house. In the 1920s and 1930s, so-called “square plan” houses emerged in the Bukchon neighborhood of central Seoul as the new, urban version of hanok. These houses are so named because their quarters are arranged around a central square courtyard. Seung focused on this courtyard.
With a façade of exposed concrete, the exterior of Sujoldang gives no hint of a traditional house. But the organization of the interior space clearly resembles that of hanok. Laid out around an inner courtyard, the house has a living room and two bedrooms on the first floor and three bedrooms on the second floor, with each room facing onto the courtyard. The layout demands long walks between quarters. This was not by accident; the house was deliberately designed to make residing in it slightly inconvenient. Those who believe that a house must be convenient, with everything placed within a short distance, may find this house rather unsettling.
Look at the path of movement from the anbang, the main room in the inner quarters, to the sarangbang, the main room in the master’s quarters, in a square-plan hanok. Opening the door of the anbang, you cross the wood-floored hall and step down to the stone step to put on your shoes. Then you cross the yard, climb the stairs to the narrow veranda in front of the sarangbang, take your shoes off on the stone step, and finally enter the room. The path is not only long but requires you to repeatedly put your shoes on and take them off again. But these inconveniences make the space seem larger. In a typical Korean apartment, the living room is right outside the main bedroom, with another bedroom directly on the other side. Movement from one point to another is short and easy, but this is precisely why an apartment can feel small and cramped.
Moreover, the courtyard of a hanok functions as a kind of buffer zone, so that even in an extended family, everyone is ensured some privacy. Because of the wood-floored hall and courtyard between the anbang and the sarangbang, there is less discomfort in living with in-laws.
Architecture is commonly defined as a vessel that contains human life. In that case, the vessel must first be completely emptied in order to be filled.
Expandability

Mahk House, a new cultural venue in Tonguidong, Seoul, is an old hanok renovated by architect Cho Byoung-soo in ways that highlight the expandable nature of traditional Korean houses. Of the original house, the roofs and pillars remain, but the walls were torn down to eliminate the separation of indoors and outdoors.
© Ha Ji-kwon
Mahk House, a hanok located in Tongui-dong, west of Gyeongbok Palace in central Seoul, that was remodeled by Cho Byoung-soo, captures the remarkable expandability innate to a traditional Korean house. In a Western-style house, the name of each room – study, bedroom, dining room, living room – is decided by function and usage. In contrast, the rooms in hanok aren’t defined by function. If you lay out blankets and bedding in a room and fall asleep there, that room becomes the bedroom; if you put out a desk and study there, it becomes the study; and if you put the dining table there and the family gathers around it to eat, then it becomes the dining room. That is, the rooms are adapted to function as needed.
Moreover, the main room in the sarangchae was usually divided into an upper and lower room. When there were many guests, the sliding door was opened and these two rooms turned into one big room. When a banquet was held for a special occasion, the main room and the wood-floored hall in the inner quarters were all opened up and used as well.
With this expandable flexibility in mind, Cho removed nearly all of the walls of an old house that had survived for more than a century, leaving only the pillars and the roof. Where sliding doors had once been placed, he installed thick plastic curtains and partitions made of reinforced plastic. When the plastic curtains are raised, the nature of the space becomes vague; it seems both inside and outside at once. Mahk House, previously a family home, is now a cultural center that includes a gallery and café, and a venue that can accommodate concerts and other kinds of performances.
Architecture is commonly defined as a vessel that contains human life. In that case, the vessel must first be completely emptied in order to be filled. This is evident in Mahk House, which is like a coarse pottery bowl that can become a water basin or a liquor cup depending on what type of liquid is poured into it. Hence the name “mahk,” which describes something rough, imperfect or incomplete.
People today tear down houses only decades old to build new ones. Houses are demolished not because they are decrepit and about to fall down. Instead, it’s because they are built according to the t rends of their time, so they are eventually perceived as old-fashioned and vaguely uncomfortable. But such demolition and reconstruction lead to a substantial squandering of resources and generate a large volume of construction waste. Mahk House has profound meaning at a time when the recycling of resources is a priority.