Hanok vary widely in style, from old residences exemplifying a centuries-old architectural tradition to modified urban homes built from the 1930s to the 1970s and houses with modern, renovated interiors. The spectrum has further expanded recently to include more creative experiments inspired by essential features of traditional homes.
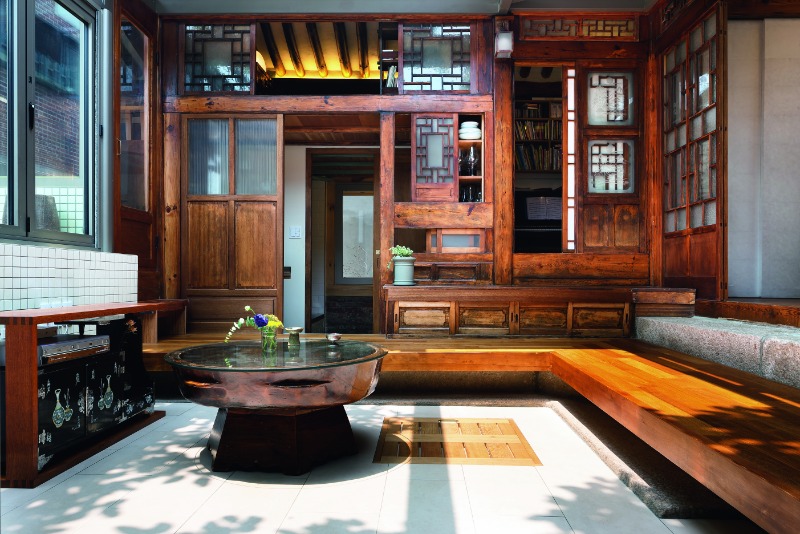
Located in Cheonyeondong, Seoul, this house was remodeled from an urban hanok built in the 1930s. To maximize the floor space, part of the courtyard was transformed into a living room by covering it with a glass ceiling.
© Park Young-chae
Until the 1960s and 1970s, Korean cities abounded with hanok homes, but these were quickly replaced by large apartment complexes and modern houses to the point of near extinction. In recent years, however, this trend has been reversed as we rethink the architectural legacy of our traditional houses. These days, travelers tired of the usual hotels will often opt for hanok stays, hoping to enjoy the quaint mood of old houses with exposed wooden rafters. Cafés in hanok-style buildings are frequently regarded as more hip than ordinary cafés. And a growing number of young couples dream of a slow-paced life in a hanok, where their children would play in the sunny courtyard.
Indeed, the courtyard is one of the greatest attractions of hanok. It is a versatile space for various activities including household chores and leisure. The materials used to build hanok are also favored. Roughly defined, a hanok is “a house built of wood, stone, earth and paper, with a courtyard at the center.” Its nature-friendly features are especially relevant to modern life. Another remarkable trait is the placement of cozy, closed rooms (bang) next to the wood-floored hall (maru), a bright, open space. If the rooms are designed with winter in mind, the hall is for summer, and such juxtaposition in a single building is rarely seen in other types of architecture.
Hanok architecture is now evolv ing as an amalgamation of 21st-century technologies, modern lifestyles and contemporary culture. Here, I’d like to discuss a few notable aspects of the evolution of hanok by reviewing some of the projects conducted by my team of architects.
Compatibility
A house built in 1939 in Cheonyeon-dong, Seodaemun District, Seoul, was uninhabited for many years. It was evidently built by a master carpenter, for the structure was sturdy and well-proportioned, and in fairly good condition overall, with only a part of the roof collapsed. The new owners of the house were a family of five: a couple and three children. As the original floor plan couldn’t provide each family member with a space of their own, our first idea was to tear down some of the structure and build the master bedroom and living room in the basement. However, this wasn’t a good idea for a family who had chosen to live in the house because they liked its courtyard and traditional ambience.
Seeking ways to add convenience and diversity to the old house while maintaining its character as a hanok, we decided to put the kitchen and dining area in the wood-floored hall and convert part of the courtyard into an atrium to serve as the living room. Turning the hall into a kitchen and dining room was easy – it would remain the central space of family life. But it was very much against convention to transform the courtyard, the essence of an urban hanok, into a living room area. Even so, we believed the new courtyard-cum-living room covered with a glass ceiling would be a nice place for the family to get together and enjoy the unique atmosphere of a traditional Korean house. Blinds were installed in the atrium to control the sunlight, and wooden floorboards were laid along the edges of the stone base for sitting or lying down.
Renovating this house was akin to reconciling time gone by with life today. The floor was lowered for the tall client to move unhindered, and the old windows were partially dismantled and repaired with new materials. The tiles removed for sewer repair were put back one by one after scraping out the old mortar. The hardest part was the bathroom, converted from the kitchen. The beams supporting the attic above were preserved, and the stainless steel bathtub, made in the 1960s and found in the courtyard, was polished at a factory and reinstalled in the bathroom.
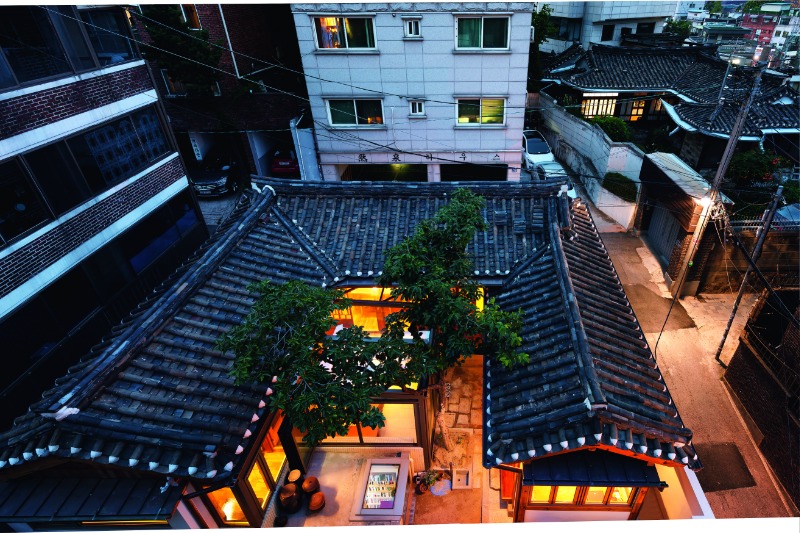
This house in Cheonyeondong retains the traditional atmosphere of an old hanok. Unlike authentic hanok with separate buildings for separate quarters, this house has a three-sided floor plan with a courtyard at the center. It is a typical example of urban hanok, a new housing style which appeared in the 1920s when Seoul’s population overflowed amid rapid urbanization.
© Park Young-chae
A New Style
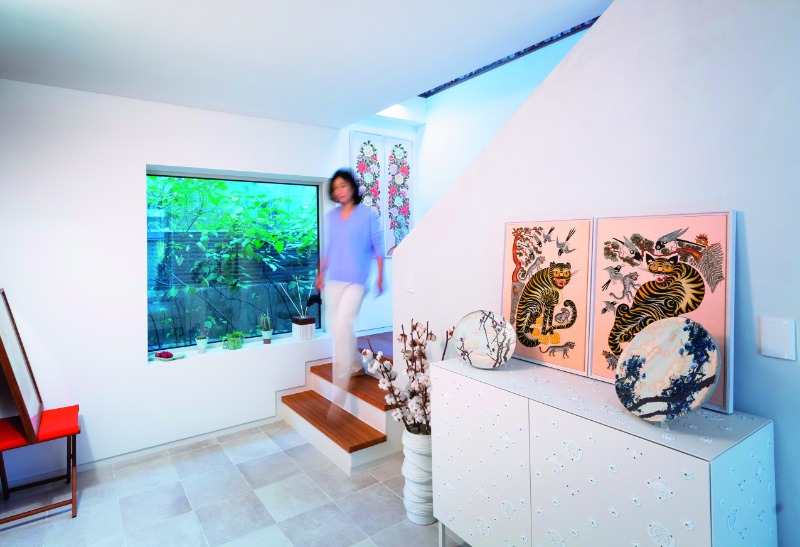
Located in Eunpyeong Hanok Village in northeastern Seoul, Nangnakheon is a twostory house combining a modern first floor and a traditional second floor. The two spaces with different character and functions coexist, presenting a new style of modern hanok architecture.
© Ahn Hong-beom
Nangnakheon (a.k.a. Knock Knock Heon) is located in the middle of Eunpyeong Hanok Village, with sweeping views of Mt. Bukhan. Nearby is a lush wetland inhabited by narrow-mouthed toads and a giant zelkova tree. We initially considered a square floor plan with an open side, resembling a typical urban hanok, but concluded that such an inward-oriented design would not give our clients the views they wanted. So we shifted to a two-story house with an outward-oriented design, where fine views could be enjoyed from almost any space on the upper floor, which included a dining room modeled after a numaru (elevated veranda), a three-bay hall, a bedroom and a bathroom.
The house embraces the concept of hanok as a theme of contemporary architecture, not a timeworn tradition. We achieved a flexible combination of traditional and modern architectural elements in a home breathing with contemporary life – an experiment with a whole new space allowing the coexistence of two different lifestyles, each occupying a level of its own. In keeping with this concept, a parking space and front hall, not found in traditional hanok, were placed under the second-floor dining room supported by pilotis. The ground floor was divided into different levels using stairs, glass doors and a sunken patio, creating a modern living space in contrast with the second floor.
Future Hanok
Paju K House is located at the center of a residential complex. The clients were a couple who had long entertained the idea of “a house that isn’t a hanok but has the same atmosphere.” We chose a linear floor plan, which brought in plenty of sunlight, aligning the master bedroom, living room, dining room and kitchen to face the front. A greenhouse and utility room were attached to the dining room. The result was a long house perfect for the rectangular site, where enough natural light would come into every room and seasonal changes could be vividly felt.
We used wooden beams of heavy timber structure for the living room’s pillars, girders and rafters. Thus, a roomy place with a three-bay façade and traditional beauty and dignity was d, where the boundary between inside and outside was nicely blurred. The framing of the glass doors was hidden behind the wooden beams and pillars, and clear transom windows were installed to offer an unobstructed view of the rafters all the way to the eaves. Now, only the wooden pillars and beams are visible from the living room, creating the feel of an open interior, like the wood-floored hall in a traditional house.
This house isn’t just an imitation of a hanok built with contemporary architectural methods. From the beginning, the presence of the courtyard was a central concern for the house, with features of traditional aesthetics and modern spatiality added to serve their purpose. In this sense, this house demonstrates how hanok may evolve in the future. When it was completed and the clients moved in, they said it felt as if they were living in a traditional house. We are proud to have fulfilled our intentions to build a beautiful and comfortable house that’s just like a hanok.
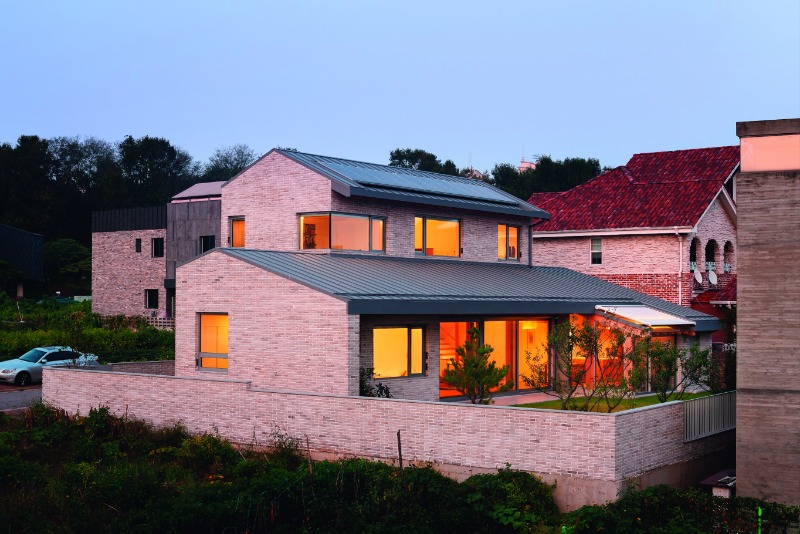
Paju K House in a residential complex in Paju, Gyeonggi Province, is not a hanok per se, but has some of a hanok’s features and atmosphere. The house has a long, linear floor plan suiting the rectangular site. It is designed to allow occupants to enjoy rich natural light and vivid seasonal changes.
© Park Young-chae
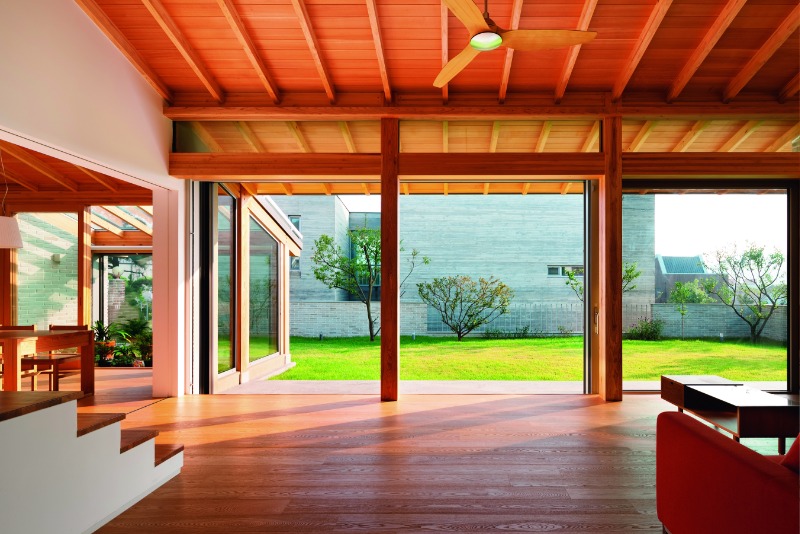
Like the wood-floored hall of a traditional hanok, the living room of Paju K House can be opened to the outside thanks to the pillars, girders and rafters of a modern heavy timber structure.
© Park Young-chae
Hanok architecture is now evolving as an amalgamation of 21st-century technologies, modern lifestyles and contemporary culture.
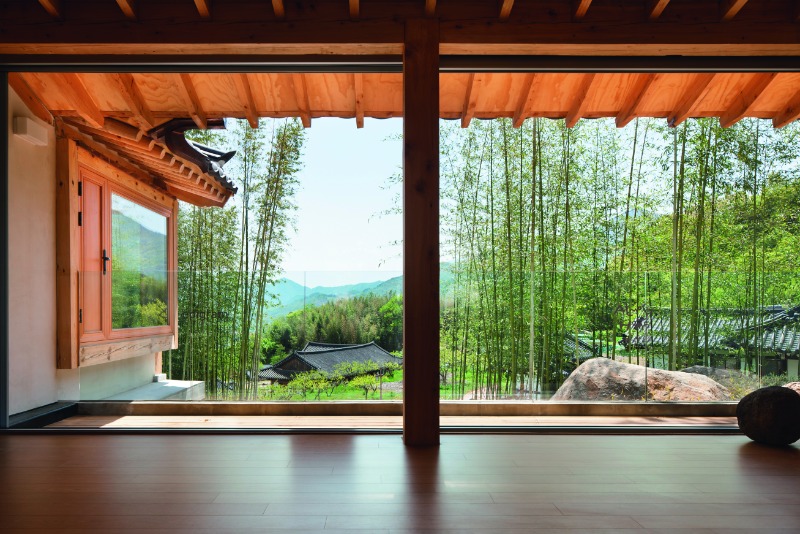
Located in Hadong County, South Gyeongsang Province, the Hadong Hanok Culture Center is an accommodation facility built in the neighborhood featured in Park Kyong-ni’s epic novel “The Land.” The administration building combines a traditional wooden structure and modern heavy timber structure. With a modern atmosphere not found in a standard hanok, it makes the most of the concept of “borrowing the natural scenery,” incorporating the landscape into the composition of the interior.
© Park Young-chae
Hybrid Hanok
The House of Choi Champan in Pyeongsa-ri, Hadong County, South Gyeongsang Province, is a popular tourist attraction. It was built as the setting for a TV drama adapted from the epic novel “The Land” (Toji), written by Park Kyong-ni (1926-2008). The Hadong Hanok Culture Center (a.k.a. Almost Home Stay in Hadong) is a group of houses at the back of this elegant mansion. Commanding a fine view of the Seomjin River and Pyeongsa-ri Plain far to the south, the compound is surrounded by beautiful scenery, with mountains near and far. Unlike the other houses in the compound, the administration wing combines a traditional wooden structure with a modern heavy timber structure. It differs from standard hanok, its interior and exterior both reflecting modern sensibilities with spatial transparency that embraces the outdoors inside.
As with the wood-floored hall of a typical hanok, the reception hall can be turned into an open space by sliding the doors into the pockets fitted within the wall, offering a view of the bamboo thicket outside. The roof structure is simple, without thick crossbeams. The aesthetics of hanok, with plenty of open spaces blending with the natural surroundings, were manifested in this building through the application of hybrid design and building methods. As I often imagine, hanok may evolve into houses that are not made of wood but still have a tile roof, or perhaps something else entirely, without even a tile roof.