Chanjoong Kim, principal architect of THE_SYSTEM LAB, is known for his aesthetic designs, which have been described as demonstrating a sense of wit rarely seen in conventional Korean architecture. In 2016, Kim’s company was featured in the Wallpaper* Architects’ Directory as one of 20 emerging architectural firms.
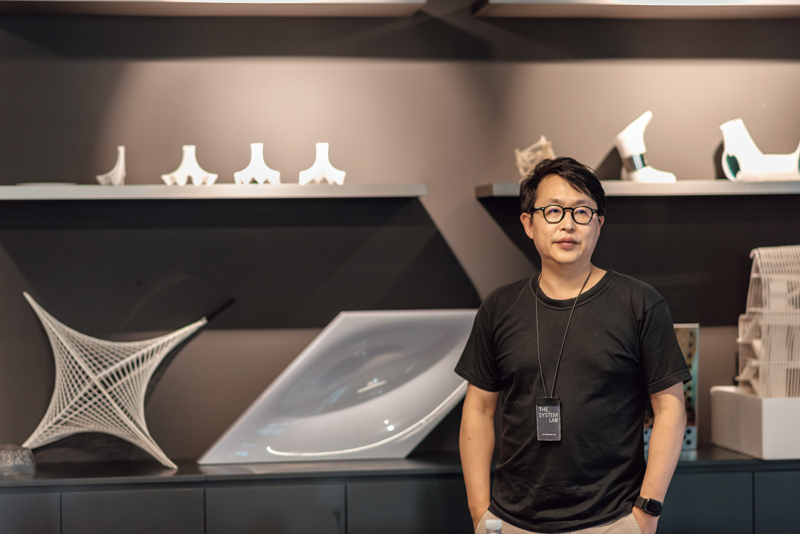
Chanjoong Kim, principal architect and founder of THE_SYSTEM LAB, presents new architectural ideas. He believes that today’s rapidly evolving architecture should become an “organism” that changes with time.
ⓒ Gangseok Lee
When asked about his professional philosophy, architect Chanjoong Kim replied that in his view, “Form follows function.” His tone of voice suggested that he was aware that American architect Louis Sullivan’s famous maxim might sound like a platitude, but his face looked resolute. “I know it’s such a classic idea that it might seem cliché, but all the curves and organic forms used in our architecture have their own functions.”
Architects aren’t considered artists as such; their designs must meet functional requirements and seek practical solutions, rather than overindulge in aesthetics. They must always consider the architectural methods first.
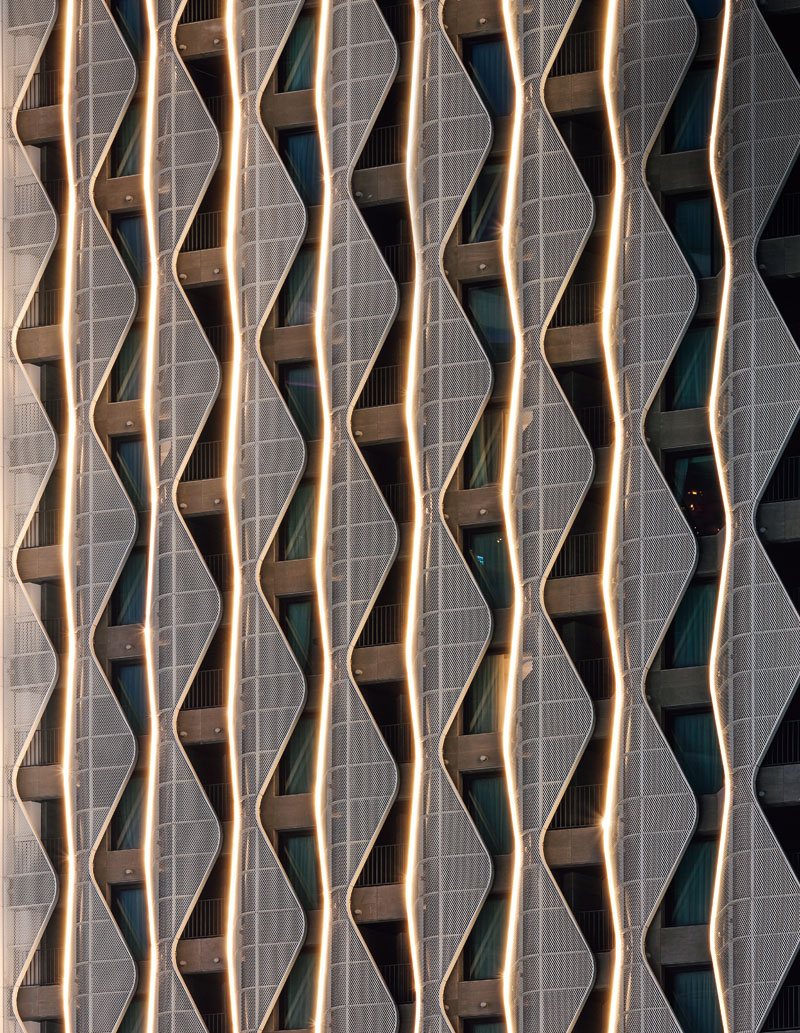
The façade of the Mercure Ambassador Seoul Hongdae hotel features a translucent screen to shield rooms from the main road anda special silhouette.
ⓒ Kim Yong-kwan
FUNCTIONAL DESIGN
Located in Seoul’s Magok-dong, the Samjin Pharm Research Center, built in 2021, resembles the folds of a curtain, evoking the graceful movement of fabric caught in a gentle breeze. Research centers are spaces where a high level of concentration is required, and yet researchers cannot work all day long without taking a break to stretch their legs or look out the window. Hence, the wavy façade was seen both as a boon to the employees’ well-being and a solution to the challenge of a west-facing building that received too much afternoon sunlight.
Kim lined the walls with the researchers’ desks and placed their lab in the center. This allows them to devote themselves to their work in individual spaces and then come together to exchange ideas. The architect raised the wall to limit excessive sunlight without isolating the researchers from the city outside. Reminiscent of a thin fabric, the curved wall was made with 80-mm thick ultra-high performance concrete (UHPC). Though it appears soft, its strength exceeds that of regular concrete.
“The exterior concrete panel was shaped into a curved surface to keep out direct sunlight but also invite in some indirect rays through the cracks. Sitting at your desk, you can look out through them at the urban landscape. If the building were facing north, direct sunlight would be irrelevant and I wouldn’t have chosen this design. All my decisions were related to functionality.”
Down the block from the research center stands another of Kim’s projects: the headquarters of IT company EXEM. The exterior wall of the west-facing building, completed in 2022, is lined with special aluminum sunshades tilted at a 45-degree angle. Just like with the Samjin Pharm Research Center, the idea was to block the strong afternoon sunlight and let the reflected light flow softly into the building. Kim was meticulous about the uniformity of the interior light environment, in consideration of the IT staff working in front of monitors and screens. The space between the exterior sunshades and glass walls was turned into a balcony-like rest area, allowing them to enjoy fresh air.
EXPERIMENTAL EXPLORATION
Kim’s designs are often experiments emphasizing the importance of function. The Paul Smith flagship store, constructed in 2011, is nicknamed the “Molar Building” due to its resemblance to a molar tooth. Despite the limited floor space, the store in Seoul’s wealthy Gangnam District accommodated all the client’s demands, resulting in an inflated top resembling a muffin.
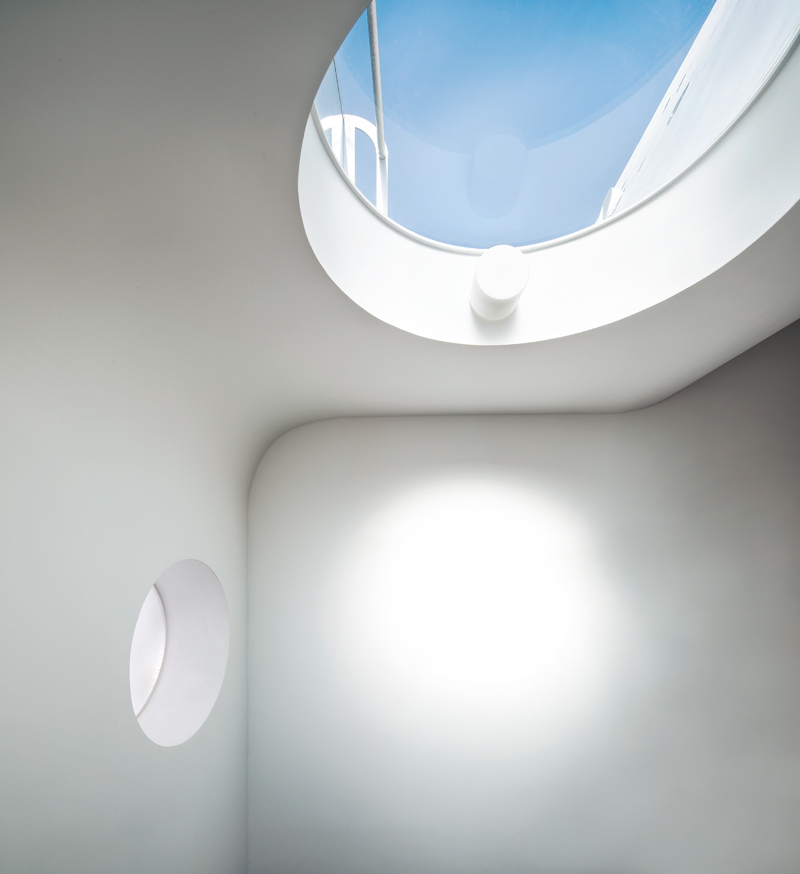
The Paul Smith flagship store in front of Dosan Park in Gangnam was d after long contemplation over how to ensure passersby could recognize the brand in a neighborhood crowded with high-end brand stores. It is currently home to a HERITIQUE NEWYORK store. ⓒ Kim Yong-kwan
The Hannam Office building in Seoul’s eponymous neighborhood bears a resemblance to Gaudi’s Casa Milà in Barcelona, with curved windows and balconies on its undulating exterior. These balconies serve to reduce fatigue for those working indoors. Located on Ogeum-ro in Seoul’s Songpa District, Darak Darak (2016) is a multi-family housing complex with a pointed roof. It utilizes attic space, otherwise excluded from a building’s measurements, in order to expand floor area and height, and stands out for its use of color-coated, rust- and stain-resistant steel plates that ensure a long-lasting clean look.
Kim explains that challenging conditions and constraints serve as sources of experimental exploration.
“I’m keenly interested in new materials. Changes in form or properties alter a structure’s accessibility. People come closer and then touch and feel the buildings. They give them nicknames like ‘Smurfs’ house’ or ‘octopus suction cup.’ I hope that people will be able to project their experience and ideas onto these buildings, stimulating discussion. I believe that good architecture is all about exciting curiosity and encouraging people’s creativity while infusing an otherwise dull city with energy.”
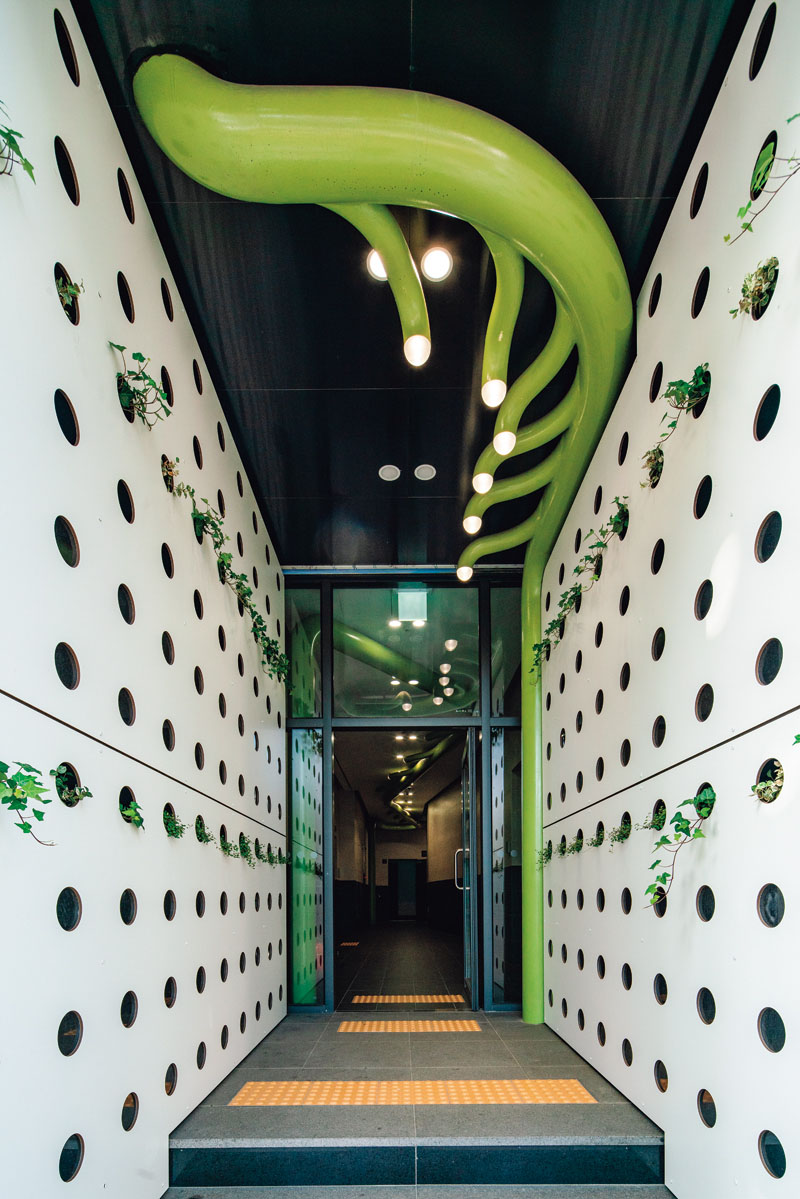
For PLACE 1 BUSAN, a remodeling of the Hana Bank building in the city’s old downtown area, the architect took motifs from the Hanging Gardens of Babylon and added terraced upper floors.
ⓒ Cheong O Yu
IN HARMONY WITH NATURE
Commissioned by the KOLON Group and built on Ulleung Island in 2017, the KOSMOS resort posed a challenge in creating architecture that did not disrupt nature. Perched on a cliff above the sea, it is more of an artthan a building. Reminiscent of Botticelli’s The Birth of Venus, the structure resembles a delicate white seashell. Viewed from above, it unfolds like a flower, while from the side, its curves bring to mind surging waves. In 2015, when tasked with designing the resort, Kim followed the sea route to Ulleung Island, a six-to-seven-hour journey. As night fell on the island, the movements of the stars and sky became apparent, and as the sun rose, the sounds of the wind and waves echoed. Using data from an astronomical observatory, Kim extracted the curves of the building from the natural parabolas of celestial bodies. In this way, every part of his design came to resemble nature.
“For tens of thousands of years, Ulleung Island has been shaped around Mt. Chu, and I didn’t want to add anything artificial. I hoped the resort wouldn’t look like a building, neither from the outside nor the inside, but would instead encapsulate the beauty of the surrounding landscape.”
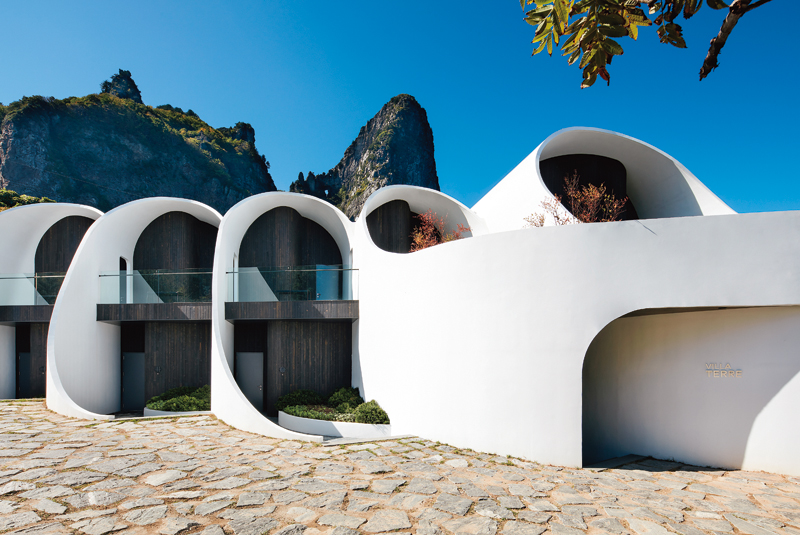
Located on Ulleung Island, the tranquil KOSMOS resort is surrounded by pristine, well-preserved nature. Kim wanted toa structure that looks like a vessel floating in nature rather than one sitting on land. He also hoped that it would serve as a pleasant viewpoint forstargazing.
ⓒ Kim Yong-kwan
Thanks to the delicate way in which it blends in with nature, the building has an organic quality. It was crucial for it to be agile and lightweight, yet sturdy enough to withstand stormy weather and salty sea air. Kim made an unprecedented decision to use UHPC, primarily a material in civil engineering, throughout the building. While conventional concrete is 30 cm thick, Kim’s team successfully developed 12-cm thick UHPC with five times the strength. The greater challenge was transporting the concrete to Ulleung Island. They made a successful attempt at casting on site with scaffolding instead — another world first.
Kim’s mother is a painter who often held exhibitions featuring nude sketches. She passed down to him an understanding of the beauty of organic curves, along with a keen eye and a sense of craftsmanship, while his father encouraged him to become an efficient pragmatist. In his work, Kim embraces both, incorporating the imagination of an artist into the role of a functionalist.
ARCHITECTURE FOR THE FUTURE
“Architecture is a time-honored profession but technological innovation is now happening more rapidly than ever. It takes us three to five years from securing the land to completing our projects, and during that time, technology, trends, and even the role of buildings change. As an architect, contemplating how we will live in the future is our homework,” Kim says.
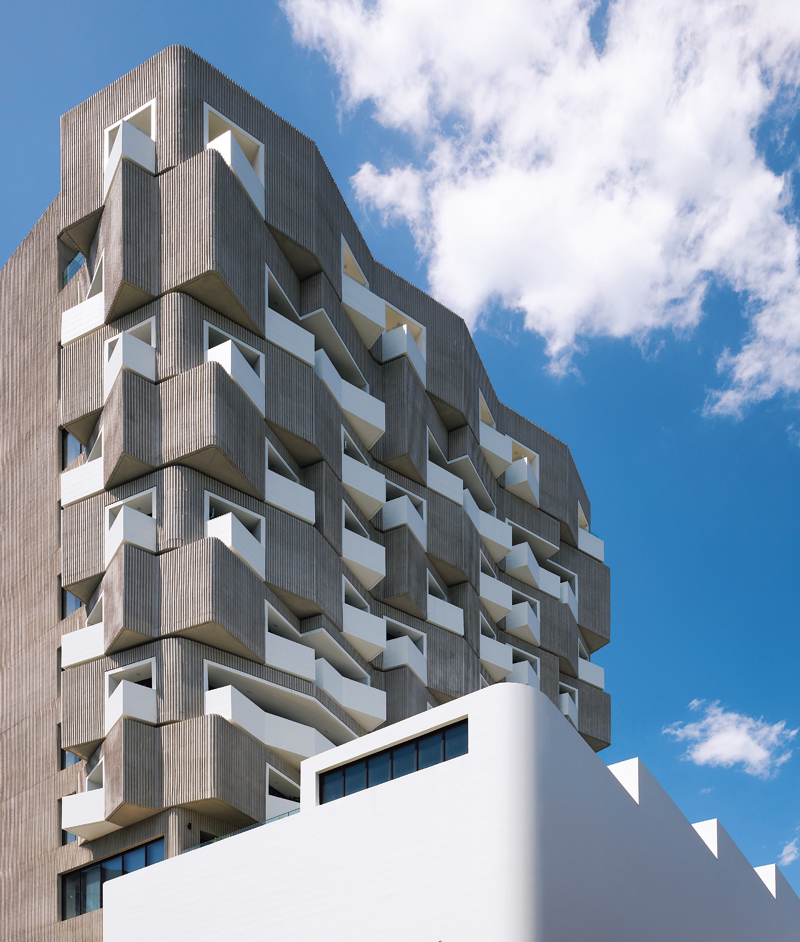
Situated on Seongsudong’s Yeonmujang-gil, the Wooran Foundation building was designed to fit in with existing structures. It appears as a collection of small 3D shapes that harmonize with the workshops nearby.
ⓒ Kim Yong-kwan
Formal innovation in buildings reflects changes in function. Kim’s recent works delve into locality, community, and history. In 2021, he took on the redevelopment of the dilapidated center of Oegosan Onggi Village in Ulju County. The village preserves the traditional manufacturing techniques and aesthetics of onggi, earthenware used as food storage and tableware, generating more than 50% of the nation’s output. Kim aims for true local revitalization, creating spaces where young people work and live, rather than just cafés and restaurants that are bustling on weekends.
Last year, the Seoul Metropolitan Government commissioned Kim and Arumjigi Culture Keepers Foundation to remodel “Yun’s House” in Ogin-dong. Yun Deok-yeong (1873–1940), a notorious pro-Japanese collaborator before and during the Japanese occupation (1910–1945), built it for his lover. It was the most magnificent house of its time but fell into disrepair and neglect after the end of the occupation. Kim plans to transform it into a community space for citizens, set to open in the first half of 2025. This is just another example of how Chanjoong Kim is building the future.