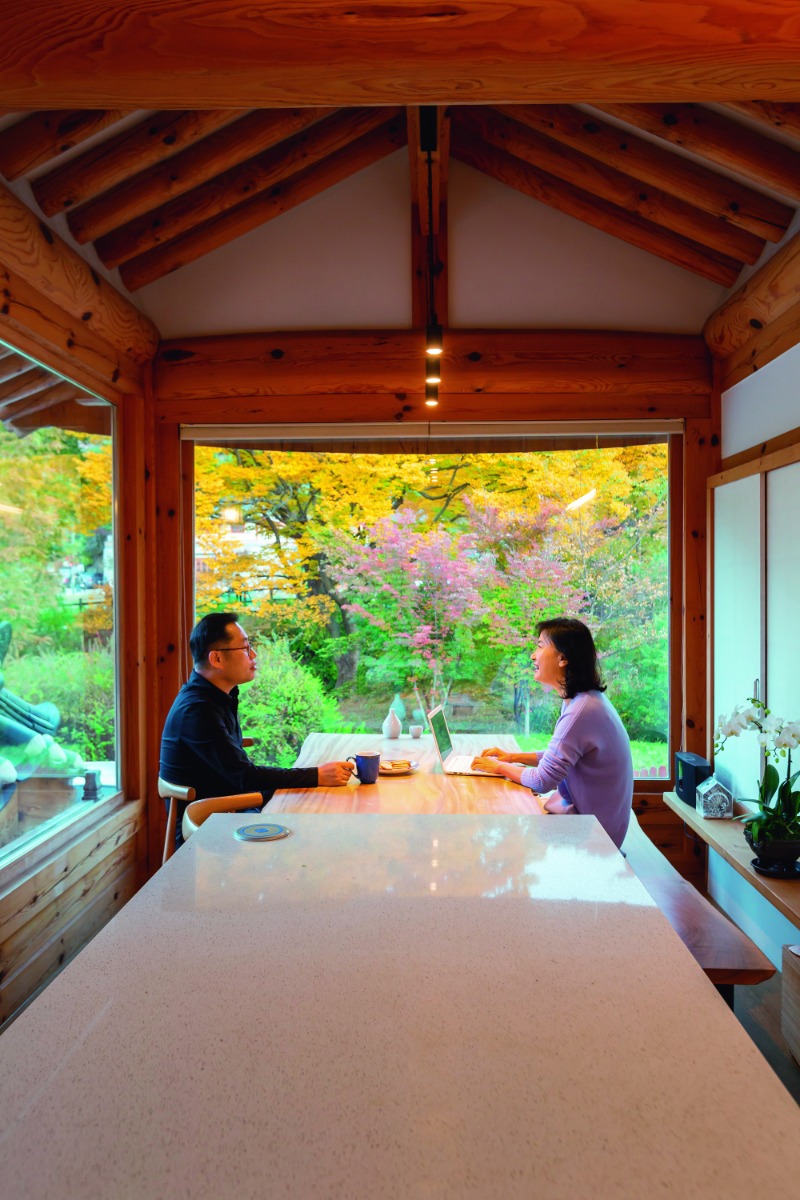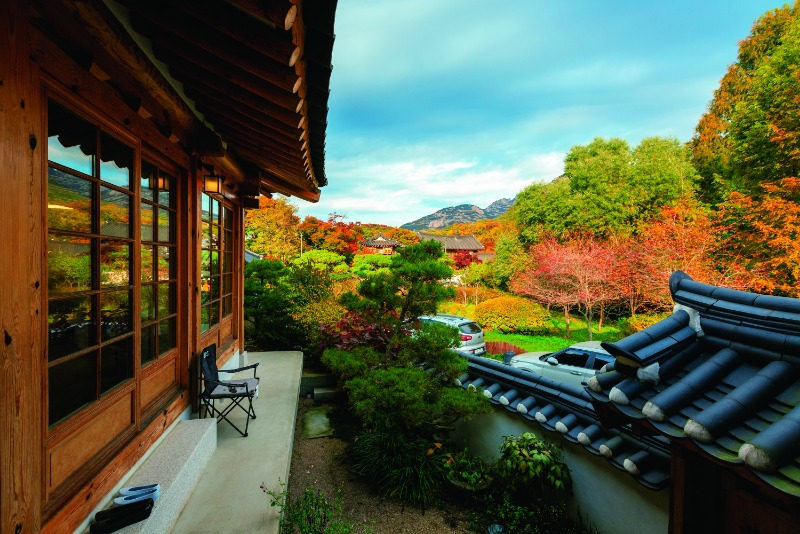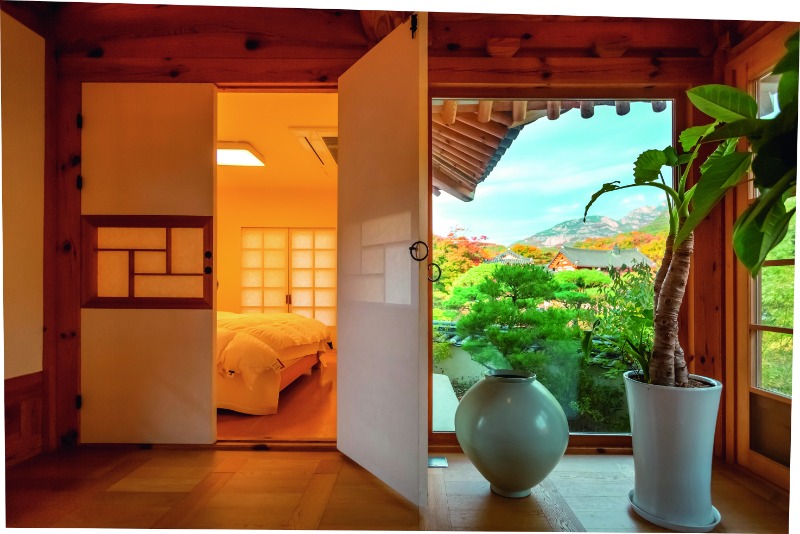Many apartment dwellers needing more space and an escape from noisy neighbors are optingfor a detached house, which has made hanok an increasingly popular alternative. This is the case for a couple who have lived in a hanok they had custom-built at the foot of Mt. Bukhan, on the northwestern periphery of Seoul, six years ago.

Lee Byeong-cheol and his wife, Kim Eun-jin, chat at the kitchen table in their two-story hanok which was custom-built in Eunpyeong Hanok Village six years ago, when they gave up life in an apartment. The house has outsized windows so they can enjoy their natural surroundings.
Hanok has experienced two inflection points in the modern age. First, an influx of Japanese people, from the late 19th century through the colonial period (1910-1945), d a housing crunch. The Japanese arrivals in Seoul initially settled in Chungmuro and Hoehyeondong at the foothills of Mt. Nam. But as those areas overflowed, the government-general began taking an interest in Bukchon, a centuries-old neighborhood in the northern part of the capital.
Jeong Se-gwon (1888-1965), a real estate developer who made large donations to independence and nationalist movement groups, adamantly opposed Bukchon becoming a Japanese-style residential neighborhood. He purchased large houses in the area, divided the land into small lots, built small houses on them and then sold them to local buyers. That was the advent of the so-called “urban hanok,” a square-plan structure with a courtyard in the center. His efforts protected the residential rights of Koreans and prevented the Japanese from driving them out. Japanese authorities later persecuted Jeong.
Bukchon would become Seoul’s representative hanok village, but not until its Korean-style houses survived a second threat. In the early 2000s, when old traditional houses were emolished one after another as they were considered unfit for modern lifestyles, the Seoul Metropolitan Government introduced a hanok registration system The system was intended to improve the living environment of hanok residents by subsidizing part of the cost of maintaining and managing these houses, hence preserving cultural heritage.
Another initiative launched by the city was Eunpyeong Hanok Village, which was d in 2010 in the northwestern part of Seoul. It showed that hanok complexes could be an attractive alternative to large-scale apartment complexes, which are often bunched together in an area and declared a new town. Lee Byeong-cheol, an urban engineering major who works in IT, and his wife Kim Eun-jin, a retired TV show writer, are among those who made the village their home.
Happy, Even Happier
Previously, the couple were devout “apartmentists.” Other types of housing were never considered. Then they reached their own inflection point.
“We used to live in an apartment in Wangsimni-dong, located to the east of the old city enter. Like most apartment dwellers, we had to put up with constant noise pollution, especially the stomping from our upstairs neighbor,” they recalled. “It reached a point where we didn’t even want to say hello to the neighbors we met in the elevator. The only views from our window were building walls and other apartment windows. With a little exaggeration, our house felt like a prison. We were desperate for a change.”
The couple decided to abandon apartment living and build a Western-style house of their own. During their search for a suitable site, they visited Eunpyeong Hanok Village and were immediately captivated by the breathtaking scenery of Mt. Bukhan.
“Pristine streams flowed through the mountain ridges and fish swam in the lucid water. Nearby was Jingwansa, a beautiful Buddhist temple. We even felt as if we were somehow connected to the land here,” the couple said.
Construction of a hanok quickly replaced the initial aim of a Western-style house. The couple deemed that a traditional Korean house was more suitable for appreciating the beauty of nature in their surroundings. It was completed in 2016 and the couple named it Nangnakheon, meaning “happy and even happier house.”
Western-style houses and hanok distinctly differ in terms of structure and materials. Western homes have thick walls for better insulation and use heavy roofing material. Consequently, the windows are relatively small because of the weight of the walls and roof. And wooden shutters are often installed on the windows, blocking the visual connection with the outside.

The three-bay, woodfloored hall on the second floor overlooks the front yard. Kim chose wildflowers to plant in the yard for their modest but lingering beauty. She enjoys watching them bloom and fade with the change of seasons.

The distant view of Mt. Bukhan visible from the window next to the bedroom. To enjoy the view to the fullest, a floorto-ceiling window was installed rather than the traditional wooden lattice window covered with paper.
Borrowing Scenery
Hanok are the opposite. They are constructed mainly from wood, which is relatively light, making it possible to install large windows. In fact, large windows, covered in traditional mulberry paper, are installed to maximize air circulation and prevent the wood from rotting. In summer, the doors can also be folded and put up toan abundance of open space. The level, direction and angle of a person’s gaze looking out at the scenery from inside the house are all factored into the design. The windows don’t just serve a functional purpose; they provide a framed view of seasonal changes to the landscape. This is the concept of chagyeong, literally “borrowing the natural scenery,” which is the idea that you can enjoy nature as if it were your own garden.
“Take a look here. The fall foliage is spectacular, but in winter, everything turns pristine white with snow, and then in spring, the achromatic scenery transforms into a verdant green. Through the window, we can witness the fierce life nature repeatedly lives, more so than we humans do. It gives me pause for thought, to reflect on the ways of nature,” Kim said, sitting at the kitchen table looking out the floor-to-ceiling window at the splendid scenery.
Outside the “frame” d by the two pillars and eaves, a red maple and yellow zelkova tree stood without encroaching on each other’s territory. Fallen leaves in various hues fluttered in the wind as if dancing in a group. The exterior of a hanok is beautiful in its aesthetic division of the sides and lines, but when admiring the gorgeous autumn landscape through the window, one realizes that the real beauty of a hanok is found in the view seen from inside.
Another attractive feature of hanok is the yard. A wall surrounds the yard for privacy, but for practical purposes, it isn’t high. Traditionally, it is made of relatively inexpensive materials like stone and mud. This makes it more vulnerable to crumbling in the summer monsoon season, which is why it remains low. The merit of the low wall is that it allows residents to enjoy not only the scenery in the immediate foreground, but even distant views from the comfort of their living room. The yard then acts as a buffer zone, physically connecting the private indoor space and outdoor nature.
The windows don’t just serve a functional purpose; they provide a framed view of seasonal changes to the landscape. This is the concept of chagyeong, literally “borrowing the natural scenery,” which is the idea that you can enjoy nature as if it were your own garden.
Modern Practicality
The first and second stories of this house are very different in style. The first floor built with concrete slabs has a living room, laundry room, shoe closet and inner courtyard – spaces not traditionally found in hanok. In contrast, the second floor incorporates traditional aesthetic elements unique to hanok, with a spacious wood-f loored hall where the couple can enjoy a tea break. Next to the hall is a kitchen. A large window between the pillars allows ample natural light and offers pleasant views. The modern structure and components blend seamlessly with the quaint charm of the rafters spread out like fan ribs.
“They say if well maintained, hanok can last for 100, or even 200 years,” Kim said. “Since nails aren’t used in hanok buildings, if there’s a problem with a wooden component, we can dismantle it in reverse order of construction, repair and reassemble it. I’m content and happy to live in a house with such an enduring nature. I look forward to what further positive changes it will bring to our lives in the days ahead.”
Kwon Ki-bong Writer
Ahn Hong-beom Photographer