Founded in 2010 by Yerin Kang and Chi Hoon Lee, the Society of Architecture (SoA) group seeks to enhance the experience of everyday life through innovative approaches to design. Their work extends beyond architecture into collaborations with fields such as urban sociology, history, and art.
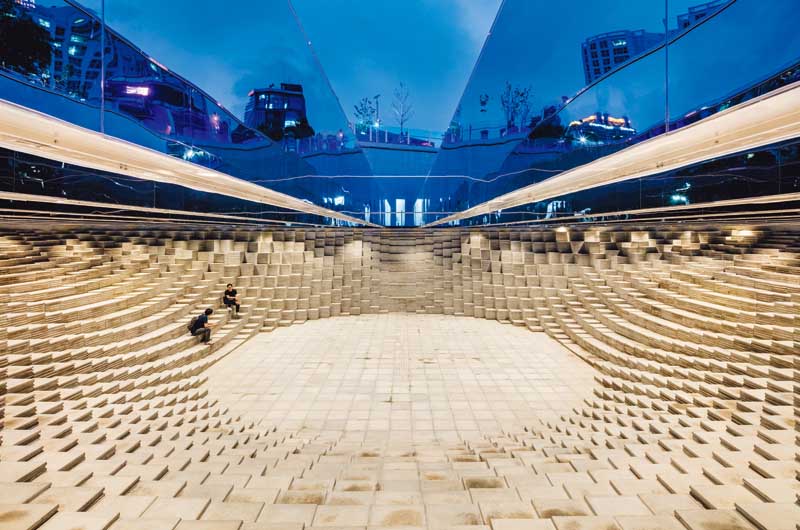
“Yoonseul: Manridong Reflecting Seoul” is a public artwork with a diameter of 25 meters that is shaped like an optical lens. At its center is a sunken court, four meters deep and ringed with 2,800 steps, recalling an open-air amphitheater. Manri-dong, the neighborhood adjacent to Seoul Station, can be reached by walking from Seoullo 7017, the elevated promenade built on the former station overpass, to the installation for an extended viewing experience.
© Kyungsub Shin
SoA examines the social conditions of cities and the role of architecture within them, exploring built environments at various scales. An early example is “Roof Sentiment” (2015), presented at the international Young Architects Program, co-hosted by the National Museum of Modern and Contemporary Art, Korea (MMCA) and Hyundai Card. Designed with Seoul’s unique sense of place in mind, the project featured a large wave-like, undulating roof that invited people to perceive and interact with space in new ways.
For SoA, architecture is a medium that not only shapes space but also how people experience it socially and perceptually. They have consistently pursued themes such as collaboration, sensory awareness, relationships, sustainability, and tolerance, revealing how architecture evolves alongside society. Instead of emphasizing the creativity of a single architect, they see architecture as a collective effort — a philosophy reflected in both their processes and outcomes.
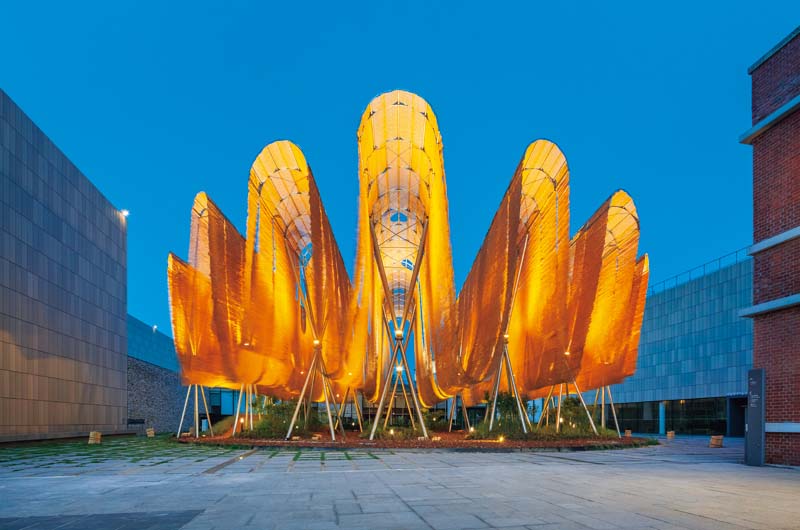
“Roof Sentiment” reinterprets the traditional hanok roof through an expansive woven reed canopy that filters sunlight and breezes. In 2015, it won the Korean edition of the Young Architects Program (YAP), jointly organized by MoMA and MoMA PS1 in New York as well as the MMCA and Hyundai Card in Seoul.
© Kyungsub Shin
SHARED EXPERIENCE
SoA’s work goes beyond creating physical space; it is devoted to building social connections through sensory experience. This approach expands individual perception and opens up architecture’s potential to foster communication within society. “Roof Sentiment” and Tongui-dong Brickwell (2020) exemplify SoA’s architectural philosophy and show how their experiments in shared experience can take shape.
“Roof Sentiment” clearly demonstrated how individual engagement with space could be expanded into a collective one. Beyond visual appeal, the design incorporated tactile and auditory elements, encouraging visitors to interact physically with the space. Tongui-dong Brickwell focuses on the collective aspect through its social and historical significance. Acclaimed for its garden and brickwork, the mixed-use building carries a deeper meaning. Located close to the western wall of Gyeongbok Palace in central Seoul, it stands on a site where a Korean white pine, designated as a Natural Monument, had sheltered residents for centuries before it fell in a windstorm in 1990.
According to SoA, the building was a proposal for how to connect history and space in a dead-end alley. They gave careful consideration to its function as a true piloti system, freeing the ground level for communal use, and to what they could accomplish in a Type II General Residential Zone while respecting the rule that the building should cover no more than 60 percent of the land lot. Compliance with this regulation required as much ingenuity as technical precision. The project reflects SoA’s commitment to engaging with society and building empathy through architecture.
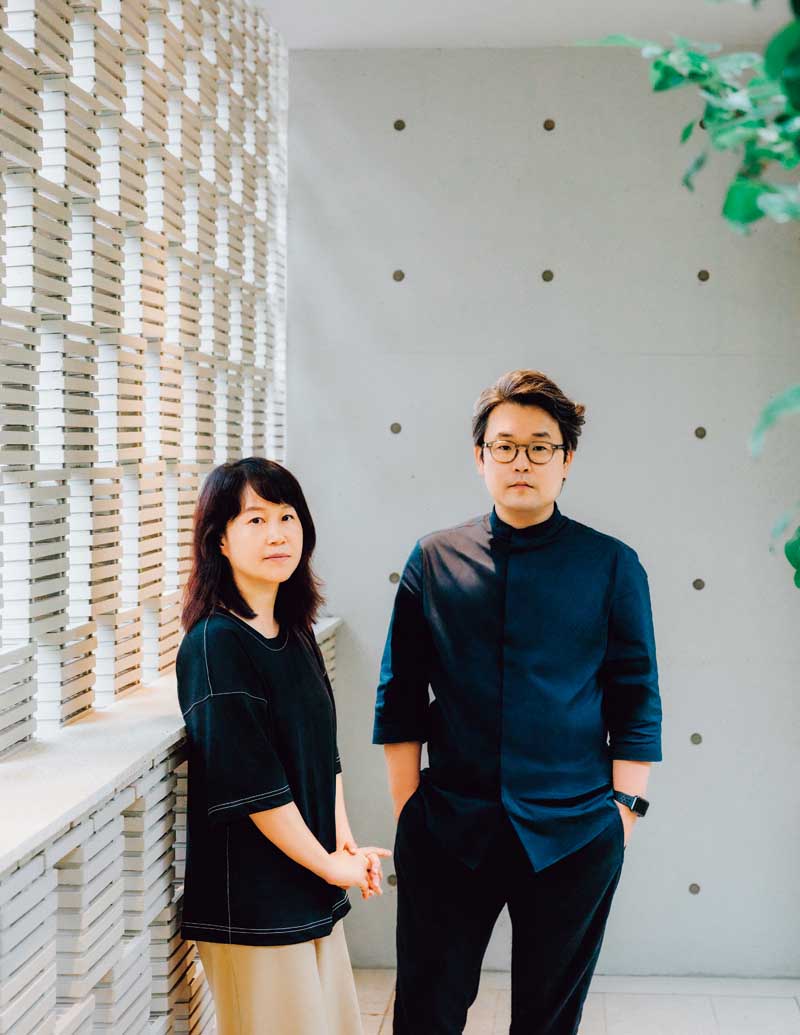
SoA, an architectural group exploring the structural possibilities that enrich modern life, extends its inquiry beyond buildings to public art, research, and publishing. In 2023, the group was invited to take part in the exhibition for the Korean Pavilion at the Venice Biennale. From left, architects Yerin Kang and Chi Hoon Lee.
Courtesy of SoA
CRAFTING THE BUILT ENVIRONMENT
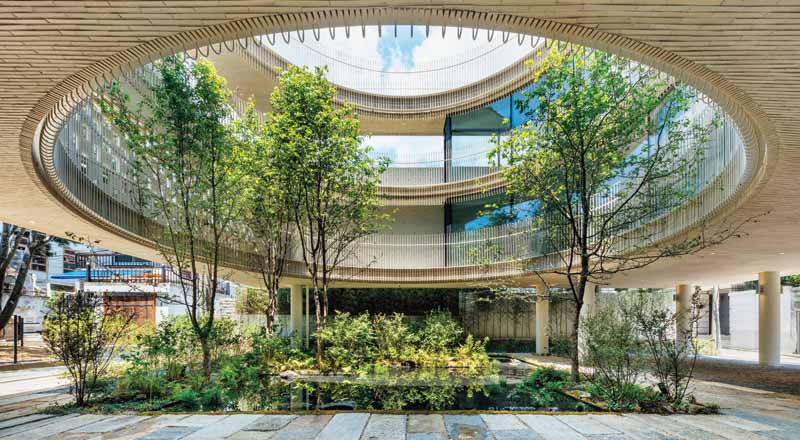
The Tongui-dong Brickwell Building stands in an alley that was once home to an old Korean white pine, designated as a Natural Monument. Designed with the site’s history in mind, it features a distinctive brick exterior and forms a four-story ring around an open-to-sky circular atrium.
© Kyungsub Shin
SoA actively incorporates elements of handcraft into their work to explore materials’ physical properties. They embrace materials rarely used in construction and approach familiar ones in ways that invite craftsmanship rather than standard industrial use. In other words, their architecture embodies experimentation distilled into its crafted form.
For “Roof Sentiment,” the team chose reed as the primary material, which required meticulous research and experimentation. “We searched extensively for unconventional materials, literally touching everything we could find. Good reed was hard to come by — we even considered going to the Suncheon Bay Wetland to source it. We resorted to importing reed from China, but it didn’t sway properly in the wind. In the end, we had to return to Euljiro [Seoul’s center for hardware and building materials] to find it. It took a long time to discover the right material and the exact formula that would make it respond to the wind the way we intended.”
In the Tongui-dong Brickwell project, bricks of varied textures and colors were stacked at different angles to create distinctive patterns, while the gaps between them allowed wind and light to filter through naturally. For the recent renovation of the LG D5 Flagship Store (2025) at the Hakdong intersection in Seoul, terracotta was combined with LED lighting to produce an innovative façade. SoA’s approach challenges conventional ideas about materials and presents new possibilities for architectural design. This unfamiliarity invites people to step out of their comfort zones and view the world from fresh perspectives, which reflects SoA’s belief that an experimental spirit is essential to shaping architectural form.
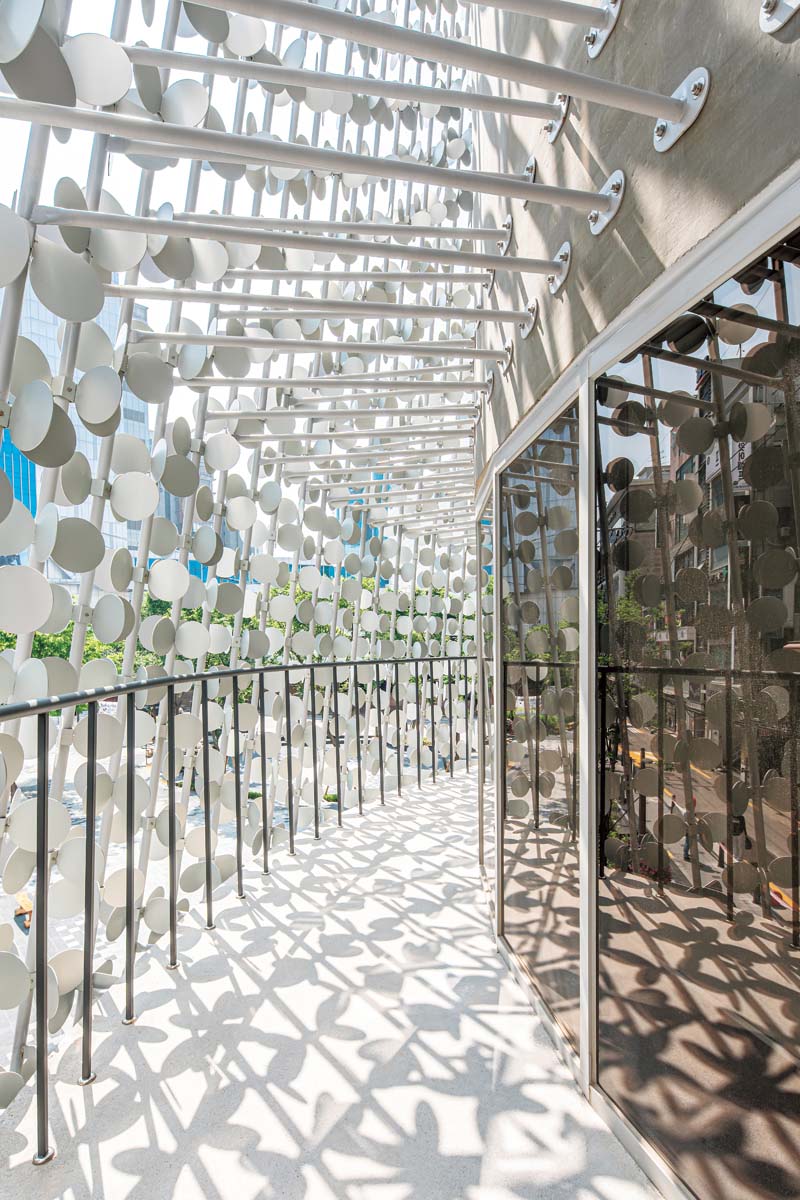
Sinchon, one of Seoul’s major university districts, has seen its identity as a youth-culture hub eroded by the influx of commercial investment since the 1990s. The Sinchon Youth Culture Base Camp supports youth-led creative activities and deliberately stands apart from the surrounding commercial complexes. Its handcrafted façade envelops the building and hides the walls, roof, and windows.
© Texture on Texture
ARCHITECT AS BUILDER
Through numerous pavilion projects, SoA has developed deep expertise in design-build. By working directly with materials, understanding construction processes, and reducing the tolerance — the allowable deviation — between design and execution, they achieve better results in the finished structure.
In line with SoA’s view that architecture is about managing tolerance until a design is ultimately brought to life, they continually strive to balance their ideals and real-world constraints, refining their designs with precision to reach the optimal outcome. They carefully consider construction feasibility, respond flexibly to unexpected challenges, and work closely with skilled engineers to resolve problems on-site, actively incorporating new technologies and construction methods.
As builders, they regard 1:1 mock-ups as indispensable tools and an integral part of their work. Since the texture, color, light transmittance, and spatial qualities of materials cannot be fully understood through drawings or digital models, mock-ups provide crucial firsthand experience that informs design decisions. When working with complex forms or unfamiliar materials, building a full-scale mock-up is essential to test feasibility and identify potential issues early. Close communication and collaboration with skilled artisans are equally important to minimize tolerance.
During the Rotunda Hall renovation at the National Museum of Korea (2025), SoA used a 1:1 mock-up to translate the folds of the Pensive Bodhisattvas’ robes — renowned Buddhist sculptures designated as Korean National Treasures — into the design of an 18-meter-long desk. Before production, the team built a full-scale model to review form, materials, and color; the components were then fabricated as modules to ensure precise assembly.
In the renovation of the LG D5 Flagship Store, SoA collaborated with VS-A Korea on a façade design that balanced symbolic meaning with construction efficiency. By enabling the façade’s steel tubes to rotate during assembly, they achieved both design integrity and ease of construction.
“Under the current system in Korea, architects are increasingly excluded from the construction site,” SoA noted. “But we need architects as builders — those who accumulate technical knowledge and detail through experience and understanding of various methodologies and technologies. At the same time, to ensure architectural quality, design accuracy must remain very high.”
For SoA, architecture is realized by balancing design and construction, ideals and reality, as well as society and space. Working directly with materials and taking active part in the construction process, they gain insights that refine their practice, and through close collaboration with skilled engineers, push for design excellence. It is this commitment to open collaboration that defines their architectural journey and promises further evolution in the years ahead.
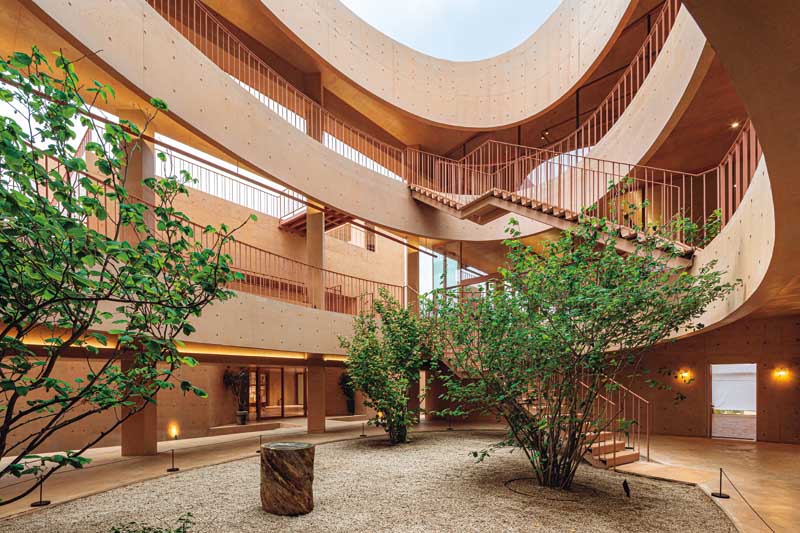
The Mirae Nongwon Cultural Center (MRNW) in Daegu converted a former landscaping tree farm, inherited by the client from his father, into a new multi-use space. SoA’s design preserved the spirit of the site to ensure that the building harmonizes with the surrounding forests and gardens, which have been cultivated over two decades.
© Texture on Texture
Park Semi Architectural Journalist