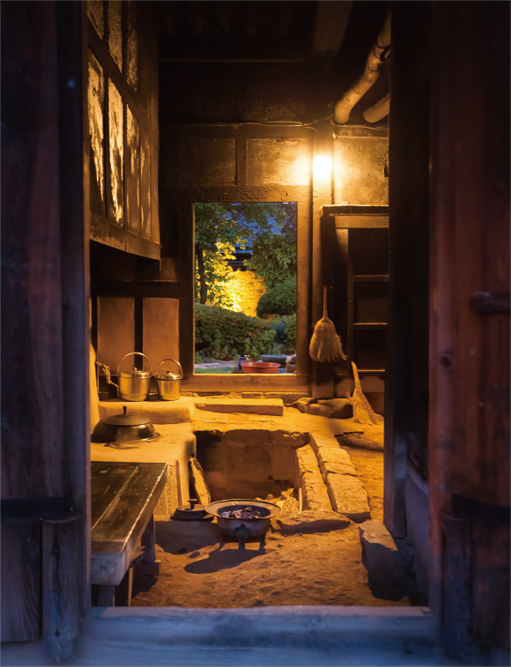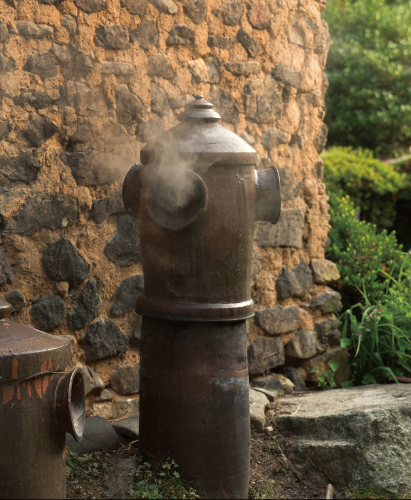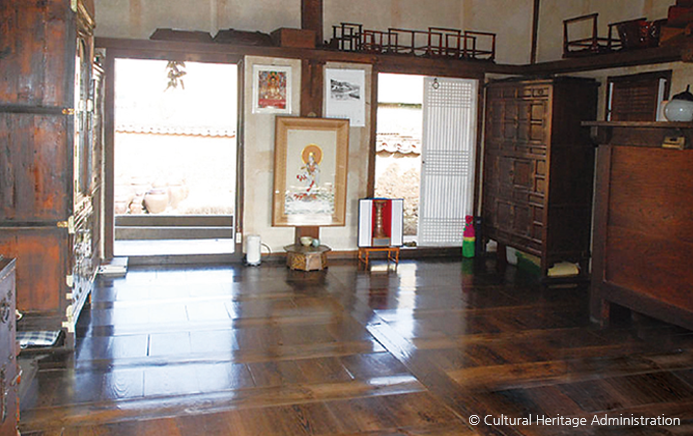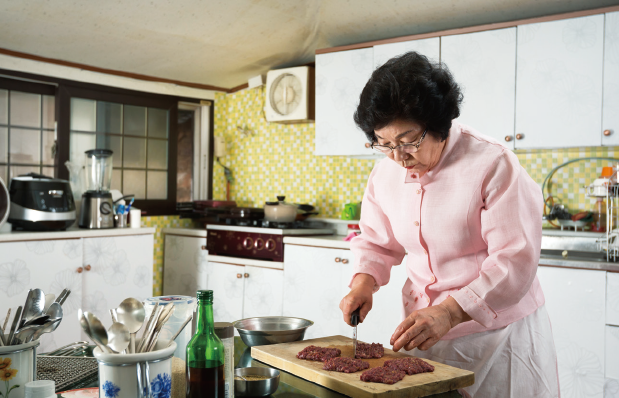Built in the late 19th century, the old house of Park Gyeong-jung isa prominent example of Korea’s traditional houses remaining in Naju,South Jeolla Province. Its kitchen, impressive with bold wooden beams andthe traces of time on the soot-covered walls, is notable for its size and structure.From the perspective of gender sociology, the house casts light onsome other aspects of life concealed by its architectural grace.
In the house of Park Gyeong-jung in Naju, South Jeolla Province, Park’s wife and the family’s eldest daughter-in-law, Kang Jeong-suk, ladles soup out of the iron pot in the old kitchen. In a traditional Korean kitchen, where cooking and heating are carried out at the same time, the stove’s furnace should be at a lower level than the flues running under the floor of the adjacent rooms. In this house, the condition was met by digging a trench in the kitchen floor. The leftover charcoal was used in braziers, as seen in the foreground, inside the house.
Traditional Korean houses seen from the outside are elegant and dignified. Whether grand tiled-roof residences or humble thatched-roof cottages, they are graceful and attractive in their own ways. Although the thatched cottages of the commoners hardly exist any longer, there remain some of the old residences of the nobility, demonstrating the graceful beauty of traditional houses.When observed from inside, however, these attractive old houses seem to present considerable problems for modern living. They are especially unfriendly to women, who are in charge of housework in most homes. The residents of these houses — usually the eldest son of a family’s main lineage and his wife, who take the responsibility for maintaining their ancestors’ legacy — often admit that it is hard to live in them without some renovations. In most cases, the kitchen is the first place to be refurbished.
Cooking and Heating at the Same Time
The kitchen in a traditional Korean house was designed so that cooking and heating could be carried out at the same time. Wood and twigs were burned in the furnace below the clay stove, sending hot air flowing through underfloor flues to heat the floor, and the air in the room also warmed by the convective heat. In the meantime, the iron pots on the stove were used for cooking rice and other dishes. It was a very efficient system at a time when fuel sources were scarce.
When these houses were built centuries ago, they would have been the optimal architectural solution for the natural and ecological conditions of the time. The kitchen, too, would have been built applying an array of scientific knowledge and technologies available back then. Gradually, however, technological development in the fields of fuels, tools and equipment brought profound changes to people’s lifestyles. So now, it seems impossible to stick to the old way of life in a traditional house without modernizing the kitchen.
Recently, I had an opportunity to visit the old house of Park Gyeong-jung, distinguished for its style and size among the old residences remaining in the Honam region of southwestern Korea. On the site where Park’s sixth-generation ancestor Park Seung-hui (1814–1895) had lived in a thatched cottage, his fourth-generation ancestor Park Jae-gyu (1857–1931) built the great house modeled after the royal palace. Park Gyeong-jung, the eldest son of the clan head family, lives in the house and takes care of it. He explained that the construction of the inner quarters and the detached outer quarters had begun in 1884, but it was only around 1930 that the entire compound was completed with all auxiliary structures. It was astonishing to see that a house of such size had survived the wars and social tumult of the ensuing decades largely undamaged.
When I stood in the courtyard and looked at the house, a new, modern kitchen caught my eye. Located in a separate building, the new kitchen presented a striking contrast to the old one adjacent to the anbang (main bedroom) in the inner quarters. I was told that the kitchen and dining room had been built in a shed to the west of the inner quarters when Park’s mother, Yim Myo-suk, the 14th-generation eldest daughter-in-law of the clan head family, became too frail to use the old kitchen.
The life of a house continues only when people live in it. No matter how valuable a house might be, it is no more than a museum if no one lives in it. Therefore, a house should be renovated to accommodate the contemporary lifestyle — to the extent that it doesn’t inflict excessive damage to the original structure — so that the family can live in it generation after generation. In this sense, I found the old Park family house remarkable as it has maintained its vitality without losing its original elegance, and the modern kitchen in the new shed seemed to symbolize that enduring vitality.
The Kitchen Extends to the Entire House

The old kitchen seen from the back door at dusk. It has two doors facing each other for convenient access and better ventilation. The narrow wooden bench just inside the back door is where the women sat for a break to eat and rest. The shelves on the right side of the front door were for storing firewood.
Stories of the women who had looked after this house for generations came alive in the place where they spent so much time. The old kitchen, with its original features preserved almost intact, spoke intimately about the lives of the generations of daughters-in-law of this family, who would have been constantly coming and going.
To prepare the daily meals, the women were always busy in and around the kitchen. They would draw water from the well in the courtyard in front to wash rice and vegetables, and went back and forth to the crock terrace where an assortment of condiments, salted seafood and kimchi were stored. Accordingly, the well and the crock terrace could be regarded as an extension of the kitchen in that they all contributed to the culinary life of the family.
In addition, the grain shed and the foodstuff storage were buildings complementary to the kitchen. The maru (wooden-floored hall) of the inner quarters also functioned as part of the kitchen with a large rice chest sitting in one corner and spare dishes, plates and portable tables stacked on the shelves on the wall. In sum, the entire inner quarters played some role as the kitchen as we see it today.
This was true not only for this house. The typical structure of a traditional house resulted in such flexible use of space because Korean cuisine involves a variety of basic ingredients that are prepared on a large scale, requiring a considerable amount of space. When making enough kimchi to get through the winter, or seasonally preparing basic condiments such as ganjang (soy sauce), doenjang (soybean paste) and gochujang (red pepper paste), the women would expand the boundaries of the kitchen, often as far as into the master bedroom. On these occasions and during seasonal holidays, the warmer parts of the ondol (floor-heated) rooms were occupied by a motley collection of lidded basins and bowls with mysterious contents.
On the threshold of winter, when people made kimchi to last through to spring, over a hundred heads of cabbages were piled up high in the courtyard, waiting to be washed and salted in huge basins. These days, the amount of kimchi each household makes for the winter has significantly decreased, influenced by the big changes in demography and the diet of Koreans as well as the changing residential environment that rarely provides such large, open spaces.
In a traditional house, the basic procedures for cooking took place inside the kitchen, but other places, such as the courtyard, the bedrooms and the wooden-floored hall in the inner quarters were also used whenever necessary. In a way, the entire house functioned as a kitchen, which shows how much housework women did in the past and how hard their lives must have been.
Outside the kitchen’s back door is a terrace with 40 or so crocks of various sizes. Located in a sunny place to facilitate the fermentation of soy sauce, soy bean paste, red pepper paste and other condiments, the terrace is a platform built with pebbles and stone slabs, raised some 20–30 centimeters for good drainage.
The Lingering Smell of Smoke

The earthenware chimney is a device that lets out the smoke from the kitchen furnace, while sending air back to stoke up the fire. It has holes in all four directions for better exhaust of smoke.
During my field research of a rural village in Naju in the mid-1980s, I met the eldest daughter-in-law of a clan head family. I recorded her daily routine as follows:
“For Unamdaek [nickname meaning ‘a wife from the village of Unam’], the day begins at five in the morning, when she wakes up and makes a fire in the kitchen. The kitchen is a spacious place with firewood piled up in one corner, a stone mortar and a millstone in another, and a huge jar of water drawn from the well standing on the floor. There are two holes for large iron pots on the stovetop over the furnace, and she squats down in front of it to kindle a fire.
“Before making breakfast, she offers a bowl of clear water to Jowang, the kitchen god, to pray for her family’s health and well-being. She puts the rice, washed and soaked in water the night before, into an iron pot to make steamed rice, which is served with a few side dishes on the breakfast table. Being the head family of a clan in easy circumstances, she used to have many helping hands. Her sisters-in-law and their daughters also crowded the kitchen, and it was only about 10 years ago that the family started to decrease to its current size.
“After breakfast, she goes out to work in the fields, and comes back home at dusk, when she is even busier sorting out in the courtyard the crops and vegetables brought from the fields, and then making dinner in the kitchen.”
I thought that her gray hair and the soot might betwo s of the same thing, the product ofher painstaking labor in the kitchen.The old woman’s skirt was permeated with the sooty smellof the kitchen, which her children would haveremembered as the smell of home.

A large part of the hall in front of the main bedroom is occupied by kitchen furniture, including pottery cabinets and a rice chest. The shelves high up on the walls are used for storing trays, portable dining tables and unused dishes. In a traditional Korean house, the hall in the inner quarters is an extension of the kitchen.
The old kitchen was dim and covered with soot, but it was actually clean and tidy. Since wood and pine twigs were used to make a fire to cook food, the smoke from the clay stove had blackened the walls and ceiling. The gray hair of Unamdaek sitting in front of the stove struck a peculiar contrast with the walls caked with black soot. At the time, I thought that her gray hair and the soot might be two s of the same thing, the product of her painstaking labor in the kitchen. The old woman’s skirt was permeated with the sooty smell of the kitchen, which her children would have remembered as the smell of home.
In 1992, Unamdaek finally pulled down the old house and built a new one with a modern kitchen. Instead of making a fire to cook rice on a clay stove, she came to use gas for cooking and oil for heating.
Slow Changes over a Century
During the modernization of Korea in the 20th century, the country went through radical political, social, economic and cultural changes, which also transformed people’s everyday lives and thought systems. Just 10 years ago, the kitchen was considered a woman’s place, but not these days. Today, the word for the kitchen preferred by many young people is jubang, meaning “cooking room,” instead of bueok, which evokes the image of an outdated or underdeveloped place.
Over the last century, Korea has witnessed consistent change and modernization in the kitchen. Given that the kitchen has long been the place representing a woman’s life, in compressed or metaphorical form, we need to pay more attention to the spatial and structural changes that occurred during this period, changes driven by the development of scientific technology and commercialism. In sum, functionalism and rationality rooted in scientism have made housekeeping much easier. But it has been a bumpy road: Proper development of urban infrastructure took a long time and the structure of individual homes had to be altered completely.
Water supply started to reach cities in the late 1950s, but it took another 30 years before it graced the kitchen in every household. The use of efficient fuel sources, a prerequisite for modern kitchens, was yet another matter to be addressed as coal briquettes were still in use until the 1970s, even in cities. It was only in the 1980s that the energy systems for cooking and heating were finally separated.
Modernization of Korean kitchens over the last century was in large part accelerated by the will of women like those of the Park Gyeong-jung house and Unamdaek. These women tried to improve their living conditions in their own ways, dreaming of transforming their daily routine, however limited. I would like to tell our daughters that it was all made possible by the rational thinking of ordinary women trying to make their home environment more convenient and efficient.
The Mistress’s Care is the Key to a Tidy Home
Interview with Kang Jeong-suk of the Park Gyeong-jung House
The old house of Park Gyeong-jung, which I visited on an early summer day, is a Confucian scholar’s residence from the late Joseon Dynasty (1392–1910). In a corner of the courtyard, the dark green leaves of the tea trees looked even fresher, having lost all their white flowers. Standing in the courtyard, I marveled at the beautiful house and the mistress’s care in keeping this old house so neat and tidy. Then the master of the house, the 15th-generation heir of the clan head family, and his wife, Kang Jeong-suk, warmly welcomed me.

Kang Jeong-suk, the mistress of the ParkGyeong-jung house, cooks in her new kitchen built in a separate wing.
Hahm Han-hee: The house is very tidy, in spite of being so big and old. I wonder how you’ve taken care of this house and managed such a big household.
Kang Jeong-suk: My mother-in-law, who passed away seven years ago, had a hard-working life. I work outside the home, running a kindergarten, so she did a large share of the housework, helping me all the time inside and outside the kitchen.
Hahm: You speak as if your mother-in-law did everything, but your married life in this large clan head family couldn’t have been easy.
Kang: When I got married, it was a large family with my husband’s grandfather, father, mother and five brothers living here. His grandmother had already passed away, but his grandfather had many guests visiting the house. Shortly after my wedding, a jesa (ancestral rite) for the fifth-generation grandfather came around on the fifth day of the first lunar month, so I had to prepare for it as soon as I moved into this house.
Even now, we have over 20 ancestral rites all around the year, some of them in the middle of summer. Last night, we had a rite for my husband’s great-great-grandfather. Another one for his grandfather falls on July 22, and still others for his father and mother are coming up in August.
Hahm: From way back it’s been said that the most important task for the eldest daughter-in-law in a clan head family is to “carry out ancestral rites and receive guests.” In such a large family, the endless rites must have been hard for a new bride to deal with, but you talk about those days 40 years ago so nonchalantly, as if it all happened yesterday. To hold so many ancestral rites, you must need a big kitchen.
Kang: When I had just married, the family was still using the original kitchen over there. The water was drawn with a bucket from the well outside. Unlike most other houses of that time, we had a drain inside the kitchen. It was a good drain, which made things easier for us. We still use the old stove from time to time for big events: preparing for important celebrations and seasonal rites, boiling bones to make beef stock, boiling down soy sauce, and the like. But we don’t use the kitchen to cook rice for our daily meals because the stove makes a lot of smoke.
Hahm: What made you add a modern kitchen to the house?
Kang: Making the fire, cooking rice and doing many other household chores — it was too hard to do all that in the old kitchen, so we built a shed with a new kitchen around 20 years ago.
The daily lives of the women of this family prompt us to think again about the beauty of traditional Korean houses. Upon hearing their stories, it’s hard to simply admire the houses as a great architectural heritage from our forebears. Perhaps we should rather praise the women for preserving these inconvenient houses with their patience, perseverance and creative thinking. It seems clear that it’s the mistress’s mindset and care that keeps the house tidy and graceful, enabling visitors to appreciate the legacy of traditional architecture.
Hahm Han-heeProfessor of Archaeology and Cultural Anthropology, Chonbuk National University
Ahn Hong-beomPhotographer